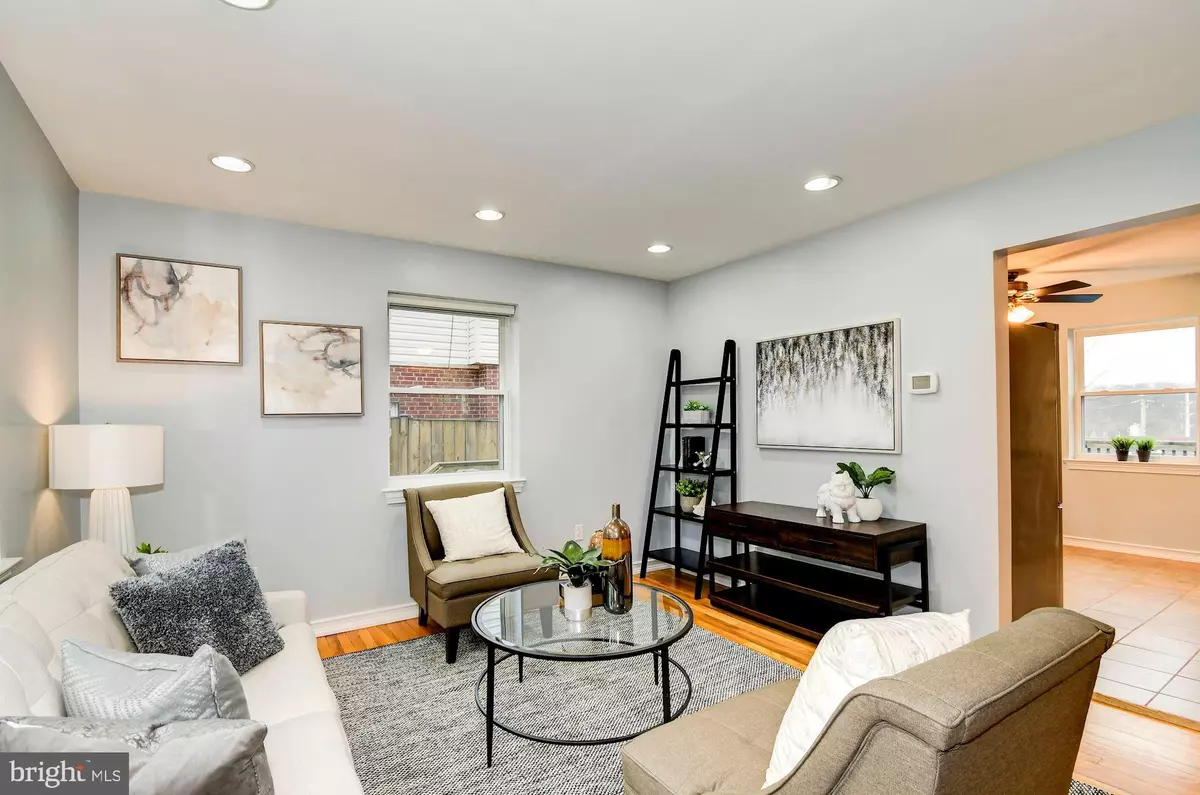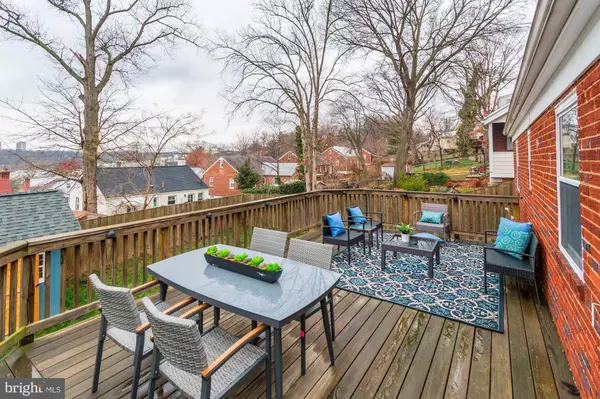$700,000
$714,900
2.1%For more information regarding the value of a property, please contact us for a free consultation.
2008 S QUINCY ST Arlington, VA 22204
6 Beds
2 Baths
1,840 SqFt
Key Details
Sold Price $700,000
Property Type Single Family Home
Sub Type Detached
Listing Status Sold
Purchase Type For Sale
Square Footage 1,840 sqft
Price per Sqft $380
Subdivision Douglas Park
MLS Listing ID VAAR159414
Sold Date 06/12/20
Style Cape Cod
Bedrooms 6
Full Baths 2
HOA Y/N N
Abv Grd Liv Area 1,072
Originating Board BRIGHT
Year Built 1950
Annual Tax Amount $5,592
Tax Year 2019
Lot Size 5,200 Sqft
Acres 0.12
Property Description
BACK ON MARKET--BUYER GOT COLD FEET!! Fully updated and deceptively spacious Cape Cod just minutes from Shirlington! All SIX bedrooms are very nicely sized--the MBR previously fit a king bed and dressers comfortably. Original hardwoods on the main level with a tastefully renovated eat-in kitchen. Kitchen overlooks the HUGE deck, which is west-facing with treetop views of Alexandria for gorgeous sunset viewing! Top floor attic bedrooms are a perfect kids' suite, as the lower level bedrooms offer ample guest/in-law space, along with an additional family room area and tons of storage. The driveway and fully fenced backyard area additional bonuses for this perfect starter home!http://my.matterport.com/show/?m=fqn67QbVq1Q
Location
State VA
County Arlington
Zoning R-6
Rooms
Other Rooms Living Room, Bedroom 2, Bedroom 3, Bedroom 4, Bedroom 5, Kitchen, Family Room, Bedroom 1, Mud Room, Bedroom 6, Full Bath
Basement Fully Finished, Walkout Level
Main Level Bedrooms 2
Interior
Interior Features Recessed Lighting, Ceiling Fan(s), Curved Staircase, Entry Level Bedroom, Kitchen - Table Space, Skylight(s), Stall Shower, Upgraded Countertops, Wood Floors, Carpet
Hot Water Natural Gas
Heating Forced Air
Cooling Central A/C, Ceiling Fan(s)
Equipment Built-In Microwave, Dryer, Washer, Dishwasher, Disposal, Refrigerator, Icemaker, Oven/Range - Gas
Fireplace N
Appliance Built-In Microwave, Dryer, Washer, Dishwasher, Disposal, Refrigerator, Icemaker, Oven/Range - Gas
Heat Source Natural Gas
Exterior
Exterior Feature Deck(s)
Fence Picket
Water Access N
Accessibility None
Porch Deck(s)
Garage N
Building
Story 3+
Sewer Public Sewer
Water Public
Architectural Style Cape Cod
Level or Stories 3+
Additional Building Above Grade, Below Grade
New Construction N
Schools
Elementary Schools Drew
Middle Schools Jefferson
High Schools Wakefield
School District Arlington County Public Schools
Others
Senior Community No
Tax ID 26-023-033
Ownership Fee Simple
SqFt Source Assessor
Acceptable Financing Cash, Conventional, FHA, VA
Listing Terms Cash, Conventional, FHA, VA
Financing Cash,Conventional,FHA,VA
Special Listing Condition Standard
Read Less
Want to know what your home might be worth? Contact us for a FREE valuation!

Our team is ready to help you sell your home for the highest possible price ASAP

Bought with Catherine Hare Foltz • Long & Foster Real Estate, Inc.

GET MORE INFORMATION





