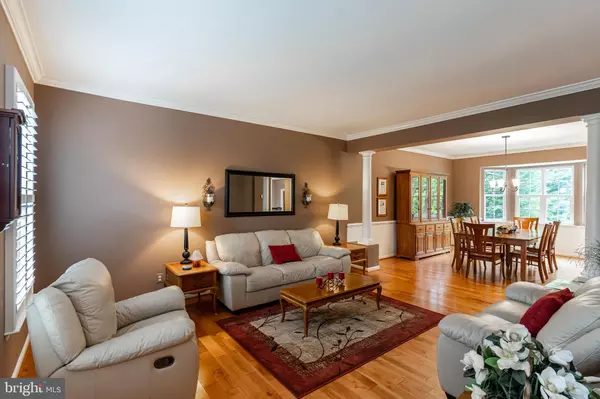$700,000
$714,000
2.0%For more information regarding the value of a property, please contact us for a free consultation.
13530 SANDERLING PL Germantown, MD 20874
5 Beds
4 Baths
4,948 SqFt
Key Details
Sold Price $700,000
Property Type Single Family Home
Sub Type Detached
Listing Status Sold
Purchase Type For Sale
Square Footage 4,948 sqft
Price per Sqft $141
Subdivision Cloppers Mill West
MLS Listing ID MDMC706432
Sold Date 06/23/20
Style Colonial
Bedrooms 5
Full Baths 3
Half Baths 1
HOA Fees $55/mo
HOA Y/N Y
Abv Grd Liv Area 2,890
Originating Board BRIGHT
Year Built 1998
Annual Tax Amount $7,163
Tax Year 2019
Lot Size 7,778 Sqft
Acres 0.18
Property Description
Stately two story Colonial in sought after Clopper's Mill West. This meticulously maintained home is truly in move in condition. From the gleaming hardwood floors to the abundance of natural light, you will feel at home the minute you cross the threshold of this five bedroom, three and one half bath home. The flow of this open floor plan home is perfect for family living as well as entertaining. From the private main level office to the inviting family room with a stone fireplace, this home has a spot for everyone . The expansive deck offers a private outdoor gathering spot for morning coffee or evening relaxation. The lower level is a fully finished with a wonderful family room complete with access to the patio. A large bedroom, full bath, bonus room and ample storage complete this level. The spacious master bedroom, with three walk in closets, renovated master bath and hardwood floors is a must see. The three additional bedrooms also with hardwood flooring , renovated hall bath, laundry and spacious open hallway complete this outstanding home.
Location
State MD
County Montgomery
Zoning R200
Rooms
Other Rooms Living Room, Dining Room, Primary Bedroom, Bedroom 2, Bedroom 3, Bedroom 4, Bedroom 5, Kitchen, Family Room, Foyer, Office, Bathroom 2, Bathroom 3, Bonus Room, Primary Bathroom, Half Bath
Basement Daylight, Full, Fully Finished, Outside Entrance, Walkout Level, Windows
Interior
Heating Other
Cooling Central A/C
Fireplaces Number 1
Equipment Built-In Microwave, Cooktop, Cooktop - Down Draft, Dishwasher, Disposal, Dryer - Front Loading, Icemaker, Oven - Wall, Refrigerator, Stainless Steel Appliances, Washer - Front Loading
Fireplace Y
Appliance Built-In Microwave, Cooktop, Cooktop - Down Draft, Dishwasher, Disposal, Dryer - Front Loading, Icemaker, Oven - Wall, Refrigerator, Stainless Steel Appliances, Washer - Front Loading
Heat Source Natural Gas
Laundry Upper Floor
Exterior
Exterior Feature Deck(s), Patio(s)
Parking Features Garage - Front Entry, Inside Access, Oversized
Garage Spaces 6.0
Amenities Available Pool - Outdoor, Tennis Courts, Basketball Courts, Tot Lots/Playground, Club House
Water Access N
View Trees/Woods
Accessibility None
Porch Deck(s), Patio(s)
Attached Garage 2
Total Parking Spaces 6
Garage Y
Building
Story 3
Sewer Public Sewer
Water Public
Architectural Style Colonial
Level or Stories 3
Additional Building Above Grade, Below Grade
New Construction N
Schools
Elementary Schools Great Seneca Creek
Middle Schools Kingsview
High Schools Northwest
School District Montgomery County Public Schools
Others
Pets Allowed Y
HOA Fee Include Common Area Maintenance,Pool(s),Trash
Senior Community No
Tax ID 160603069762
Ownership Fee Simple
SqFt Source Estimated
Acceptable Financing Cash, Conventional
Horse Property N
Listing Terms Cash, Conventional
Financing Cash,Conventional
Special Listing Condition Standard
Pets Allowed No Pet Restrictions
Read Less
Want to know what your home might be worth? Contact us for a FREE valuation!

Our team is ready to help you sell your home for the highest possible price ASAP

Bought with Tarlika G Patel • Fairfax Realty Elite

GET MORE INFORMATION





