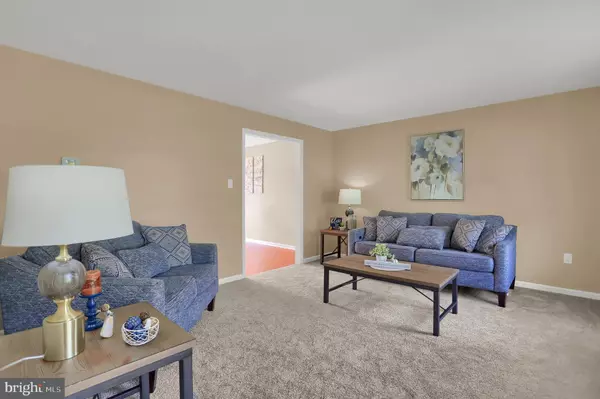$269,400
$269,900
0.2%For more information regarding the value of a property, please contact us for a free consultation.
63 BYRON DR Smithsburg, MD 21783
4 Beds
3 Baths
2,352 SqFt
Key Details
Sold Price $269,400
Property Type Single Family Home
Sub Type Detached
Listing Status Sold
Purchase Type For Sale
Square Footage 2,352 sqft
Price per Sqft $114
Subdivision Whispering Hills
MLS Listing ID MDWA172142
Sold Date 06/12/20
Style Colonial
Bedrooms 4
Full Baths 2
Half Baths 1
HOA Y/N N
Abv Grd Liv Area 1,568
Originating Board BRIGHT
Year Built 1997
Annual Tax Amount $2,927
Tax Year 2019
Lot Size 10,000 Sqft
Acres 0.23
Property Description
This brick colonial home in Smithsburg's Whispering Hills development is sure to delight! As soon as you walk up the sidewalk you are greeted by a pleasant brick exterior and a covered front porch! The natural lights flows in through the two large living room windows! The kitchen offers plenty of counter space with an extra bar area for seating or serving. There's a pantry too! The dining room has sliding doors that lead to the back deck. The views from the deck are absolutely outstanding! There's a good size laundry room on the main level along with a half bath. Upstairs there are 3 bedrooms and 2 full baths! The master suite has two closets and a shower/tub combo! The downstairs is completely finished with two large rooms and a walkout door to the backyard. The family room has a brick space reserved for a wood stove or pellet stove! The other finished room could be used as a 4th bedroom or craft room. There is a nice size fenced back yard too! Beautiful flowering fruit trees line the back yard and there's good soil for gardening or whatever your heart desires! Take a stroll down the sidewalks of this neighborhood with views of the mountain side that will stir your soul! Come see why this is the right house for you!
Location
State MD
County Washington
Zoning RR
Rooms
Other Rooms Living Room, Dining Room, Primary Bedroom, Bedroom 2, Bedroom 4, Kitchen, Family Room, Bedroom 1, Laundry
Basement Full, Fully Finished
Interior
Interior Features Ceiling Fan(s), Combination Kitchen/Dining, Floor Plan - Traditional, Primary Bath(s), Wood Floors
Hot Water Electric
Heating Heat Pump(s)
Cooling Central A/C
Fireplaces Number 1
Equipment Built-In Microwave, Disposal, Dishwasher, Oven/Range - Electric, Refrigerator
Appliance Built-In Microwave, Disposal, Dishwasher, Oven/Range - Electric, Refrigerator
Heat Source Electric
Exterior
Exterior Feature Deck(s), Porch(es)
Parking Features Garage Door Opener, Garage - Front Entry
Garage Spaces 5.0
Fence Rear, Privacy
Water Access N
Accessibility None
Porch Deck(s), Porch(es)
Attached Garage 1
Total Parking Spaces 5
Garage Y
Building
Story 3+
Sewer Public Sewer
Water Public
Architectural Style Colonial
Level or Stories 3+
Additional Building Above Grade, Below Grade
New Construction N
Schools
Elementary Schools Smithsburg
Middle Schools Smithsburg
High Schools Smithsburg Sr.
School District Washington County Public Schools
Others
Senior Community No
Tax ID 2207031769
Ownership Fee Simple
SqFt Source Assessor
Special Listing Condition Standard
Read Less
Want to know what your home might be worth? Contact us for a FREE valuation!

Our team is ready to help you sell your home for the highest possible price ASAP

Bought with Jody Bell • RE/MAX Realty Plus

GET MORE INFORMATION





