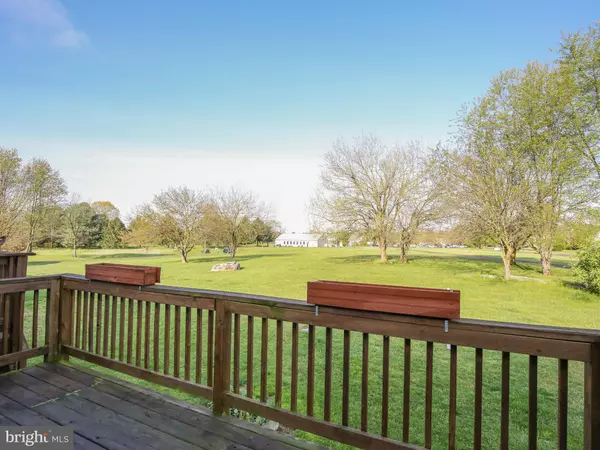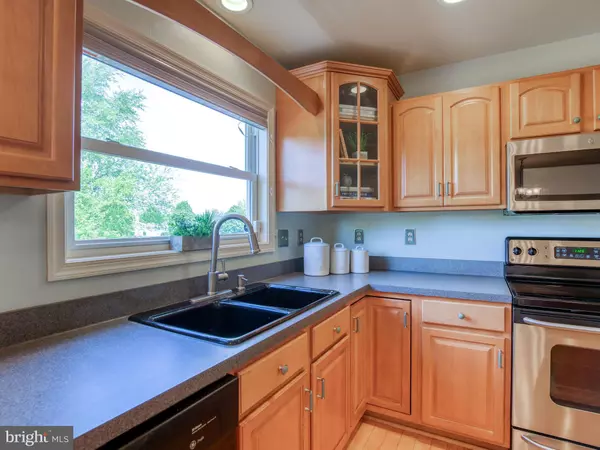$234,900
$234,900
For more information regarding the value of a property, please contact us for a free consultation.
74 BALTUSROL DR Charles Town, WV 25414
3 Beds
4 Baths
2,800 SqFt
Key Details
Sold Price $234,900
Property Type Townhouse
Sub Type Interior Row/Townhouse
Listing Status Sold
Purchase Type For Sale
Square Footage 2,800 sqft
Price per Sqft $83
Subdivision Locust Hill
MLS Listing ID WVJF138350
Sold Date 07/27/20
Style Colonial
Bedrooms 3
Full Baths 3
Half Baths 1
HOA Fees $41/mo
HOA Y/N Y
Abv Grd Liv Area 2,220
Originating Board BRIGHT
Year Built 2001
Annual Tax Amount $1,348
Tax Year 2019
Lot Size 2,244 Sqft
Acres 0.05
Property Description
Oversized 3-level townhome in a fabulous location in Locust Hill Golf Community backs to common area and clubhouse. This house has it all- wider than most townhomes, these rooms are spacious the airy outside space is unbeatable. The main level features a large kitchen with a butcherbock-topped island and opens on to a deck and common area and a massive living room with bay window and motorized shades. The master bedroom has great light, double closets, a tiled ensuite bath with jetted soaking tub and an additional linen closet. With such a nicely-sized home, the second and third bedrooms are also comfortably-sized with good closet space. The finished basement has a full bath and office/craft/rec room along with a well-sized single car garage. So much house for the money! New refrigerator with icemaker is installed. ***Check out the 3-D tour for this house in the listing information** *
Location
State WV
County Jefferson
Zoning 101
Direction East
Rooms
Other Rooms Living Room, Primary Bedroom, Bedroom 2, Bedroom 3, Kitchen, Family Room, Laundry, Bathroom 2, Bathroom 3, Primary Bathroom
Basement Full, Fully Finished, Connecting Stairway, Rough Bath Plumb, Windows
Interior
Interior Features Carpet, Ceiling Fan(s), Combination Kitchen/Dining, Dining Area, Family Room Off Kitchen, Kitchen - Eat-In, Kitchen - Island, Kitchen - Table Space, Pantry, Recessed Lighting, Primary Bath(s), Tub Shower, Window Treatments, Wood Floors
Hot Water Electric
Heating Heat Pump(s)
Cooling Central A/C
Flooring Hardwood, Ceramic Tile, Carpet, Vinyl
Equipment Built-In Microwave, Dishwasher, Disposal, Refrigerator, Icemaker, Stove, Dryer, Washer
Fireplace N
Appliance Built-In Microwave, Dishwasher, Disposal, Refrigerator, Icemaker, Stove, Dryer, Washer
Heat Source Electric
Laundry Dryer In Unit, Washer In Unit, Lower Floor
Exterior
Exterior Feature Deck(s)
Parking Features Garage - Front Entry, Garage Door Opener
Garage Spaces 3.0
Water Access N
View Garden/Lawn, Golf Course
Accessibility None
Porch Deck(s)
Attached Garage 1
Total Parking Spaces 3
Garage Y
Building
Lot Description Backs - Open Common Area, Cleared, Front Yard, Rear Yard, Level
Story 3
Sewer Public Sewer
Water Public
Architectural Style Colonial
Level or Stories 3
Additional Building Above Grade, Below Grade
New Construction N
Schools
Elementary Schools Page Jackson
Middle Schools Charles Town
High Schools Washington
School District Jefferson County Schools
Others
Senior Community No
Tax ID 0213A021700000000
Ownership Fee Simple
SqFt Source Estimated
Security Features Security System
Acceptable Financing VA, USDA, FHA, Conventional, Cash
Horse Property N
Listing Terms VA, USDA, FHA, Conventional, Cash
Financing VA,USDA,FHA,Conventional,Cash
Special Listing Condition Standard
Read Less
Want to know what your home might be worth? Contact us for a FREE valuation!

Our team is ready to help you sell your home for the highest possible price ASAP

Bought with Robert Mann Jr. • Dandridge Realty Group, LLC

GET MORE INFORMATION





