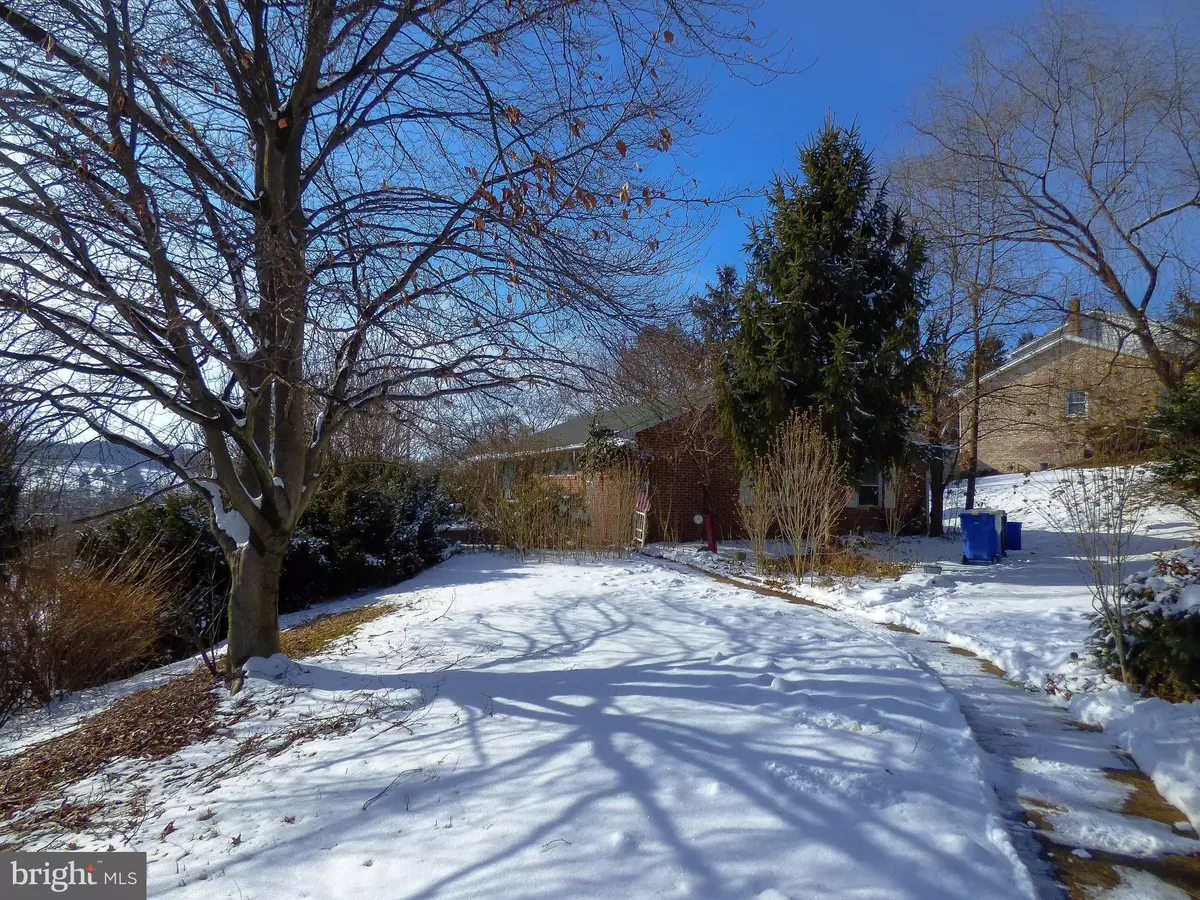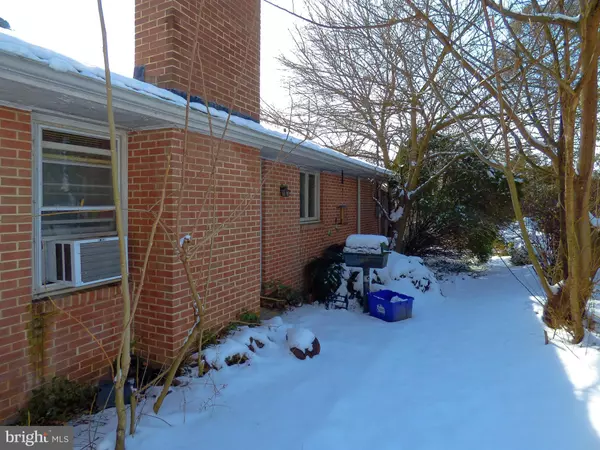$85,000
$85,000
For more information regarding the value of a property, please contact us for a free consultation.
1588 SLEEPYHOLLOW RD York, PA 17403
3 Beds
2 Baths
1,852 SqFt
Key Details
Sold Price $85,000
Property Type Single Family Home
Sub Type Detached
Listing Status Sold
Purchase Type For Sale
Square Footage 1,852 sqft
Price per Sqft $45
Subdivision Strathcona-Hillcroft
MLS Listing ID PAYK109516
Sold Date 12/18/19
Style Ranch/Rambler
Bedrooms 3
Full Baths 2
HOA Y/N N
Abv Grd Liv Area 1,852
Originating Board BRIGHT
Year Built 1964
Annual Tax Amount $4,821
Tax Year 2018
Lot Size 0.307 Acres
Acres 0.31
Lot Dimensions 115 x 164
Property Description
Brick rancher on corner lot with lower level garage entry off Tri-Hill Rd in poor condition. This is an as is short sale with a $4,000 loss mitigation fee paid by buyer. Covered side porch is 10 X 14. Natural gas grill at rear off kitchen. Home has large entry foyer. Covered front porch is 4 X 34. Dining room is formal with doors to side covered porch. There are exterior spot lights on all corners of home. Double macadam driveway leads to oversized 24 X 30 two car garage with automatic opener. Support of home is by steel beam. Heat is by HWBB gas fired original Burnham boiler with 2 zones. Water heater is gas fired also and about 20 years old. Basement features 2 storage closets, one cedar.
Location
State PA
County York
Area Spring Garden Twp (15248)
Zoning RS
Direction North
Rooms
Other Rooms Living Room, Dining Room, Primary Bedroom, Bedroom 2, Bedroom 3, Kitchen, Foyer, Laundry
Basement Full, Garage Access
Main Level Bedrooms 3
Interior
Interior Features Cedar Closet(s), Ceiling Fan(s), Combination Kitchen/Living, Dining Area, Entry Level Bedroom, Family Room Off Kitchen, Floor Plan - Traditional, Kitchen - Eat-In, Primary Bath(s), WhirlPool/HotTub, Stove - Wood
Hot Water Natural Gas
Heating Hot Water, Baseboard - Hot Water
Cooling Central A/C
Flooring Hardwood, Vinyl
Fireplaces Number 1
Fireplaces Type Wood
Equipment Oven/Range - Gas, Refrigerator, Stove, Water Heater
Fireplace Y
Window Features Wood Frame
Appliance Oven/Range - Gas, Refrigerator, Stove, Water Heater
Heat Source Natural Gas
Laundry Main Floor, Washer In Unit
Exterior
Exterior Feature Deck(s)
Parking Features Basement Garage, Inside Access, Oversized, Underground
Garage Spaces 6.0
Utilities Available Cable TV, Natural Gas Available, Phone Connected, Sewer Available, Water Available
Water Access N
View Street, Trees/Woods
Roof Type Asphalt
Street Surface Paved
Accessibility None
Porch Deck(s)
Road Frontage Boro/Township
Attached Garage 2
Total Parking Spaces 6
Garage Y
Building
Lot Description Corner, Road Frontage, Sloping
Story 1
Foundation Block
Sewer Public Sewer
Water Public
Architectural Style Ranch/Rambler
Level or Stories 1
Additional Building Above Grade, Below Grade
Structure Type Dry Wall,Plaster Walls
New Construction N
Schools
School District York Suburban
Others
Senior Community No
Tax ID 48-000-22-0143-A0-00000
Ownership Fee Simple
SqFt Source Assessor
Acceptable Financing Cash
Horse Property N
Listing Terms Cash
Financing Cash
Special Listing Condition Short Sale
Read Less
Want to know what your home might be worth? Contact us for a FREE valuation!

Our team is ready to help you sell your home for the highest possible price ASAP

Bought with Elisabeth P. Hamberger • Keller Williams Keystone Realty

GET MORE INFORMATION





