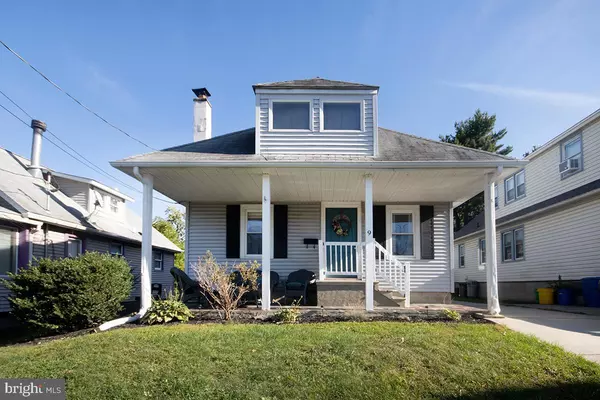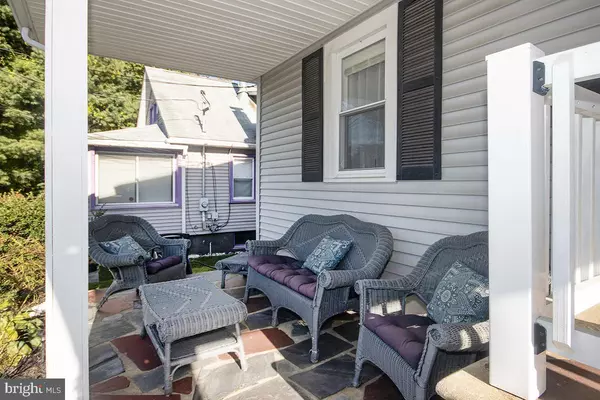$319,000
$319,000
For more information regarding the value of a property, please contact us for a free consultation.
9 E HAINES AVE Barrington, NJ 08007
3 Beds
2 Baths
2,000 SqFt
Key Details
Sold Price $319,000
Property Type Single Family Home
Sub Type Detached
Listing Status Sold
Purchase Type For Sale
Square Footage 2,000 sqft
Price per Sqft $159
Subdivision Barrington Gardens
MLS Listing ID NJCD2035854
Sold Date 12/16/22
Style Bungalow
Bedrooms 3
Full Baths 2
HOA Y/N N
Abv Grd Liv Area 2,000
Originating Board BRIGHT
Year Built 1925
Annual Tax Amount $7,663
Tax Year 2022
Lot Size 8,000 Sqft
Acres 0.18
Lot Dimensions 40.00 x 200.00
Property Sub-Type Detached
Property Description
This beautiful 3 bedroom, 2 bathroom home was remodeled in 2019 with a new kitchen & baths, new flooring, and so much more. A charming front porch greets you and provides covered entry for those rainy days. Once inside, laminate floors flow through the living and dining rooms, and back into the modern kitchen. Here you will find stainless steel appliances, granite counters, soft close cabinets & drawers, plus a breakfast room off the back with access to the backyard. Two spacious bedrooms and an updated full bathroom are also on this level. Upstairs is a huge primary bedroom with plenty of space for a big bed and sitting/office area, a large closet, and another full bathroom with shower stall. There is a full, unfinished basement that also has exterior access. The backyard is two tiered. The top tier is fenced in and has a charming, built in fire area. The lower level is flat and open. There is off-street parking for multiple cars. This home is conveniently located close to downtown Barrington, within walking distance to the new Tonewood Brewery, The Old Rail, and many other shops.
Location
State NJ
County Camden
Area Barrington Boro (20403)
Zoning RESID
Rooms
Other Rooms Living Room, Dining Room, Primary Bedroom, Bedroom 2, Bedroom 3, Kitchen, Breakfast Room
Basement Full, Outside Entrance, Unfinished, Walkout Stairs
Main Level Bedrooms 2
Interior
Interior Features Carpet, Ceiling Fan(s), Dining Area, Floor Plan - Traditional, Kitchen - Eat-In, Primary Bath(s), Stall Shower, Upgraded Countertops
Hot Water Natural Gas
Heating Forced Air
Cooling Central A/C
Flooring Ceramic Tile, Carpet, Vinyl
Equipment Built-In Microwave, Built-In Range, Dishwasher, Oven/Range - Gas, Stainless Steel Appliances, Water Heater
Fireplace N
Window Features Replacement,Vinyl Clad
Appliance Built-In Microwave, Built-In Range, Dishwasher, Oven/Range - Gas, Stainless Steel Appliances, Water Heater
Heat Source Natural Gas
Laundry Basement, Hookup
Exterior
Exterior Feature Porch(es)
Garage Spaces 3.0
Fence Chain Link
Water Access N
Roof Type Pitched,Shingle
Accessibility None
Porch Porch(es)
Total Parking Spaces 3
Garage N
Building
Lot Description Cleared, Front Yard, Rear Yard
Story 1.5
Foundation Block, Pillar/Post/Pier
Sewer Public Sewer
Water Public
Architectural Style Bungalow
Level or Stories 1.5
Additional Building Above Grade, Below Grade
Structure Type Dry Wall
New Construction N
Schools
High Schools Haddon Heights H.S.
School District Barrington Borough Public Schools
Others
Senior Community No
Tax ID 03-00057-00002 01
Ownership Fee Simple
SqFt Source Estimated
Security Features Carbon Monoxide Detector(s),Smoke Detector
Acceptable Financing Cash, Conventional, FHA
Listing Terms Cash, Conventional, FHA
Financing Cash,Conventional,FHA
Special Listing Condition Standard
Read Less
Want to know what your home might be worth? Contact us for a FREE valuation!

Our team is ready to help you sell your home for the highest possible price ASAP

Bought with Christine Dash • Keller Williams Realty - Moorestown
GET MORE INFORMATION





