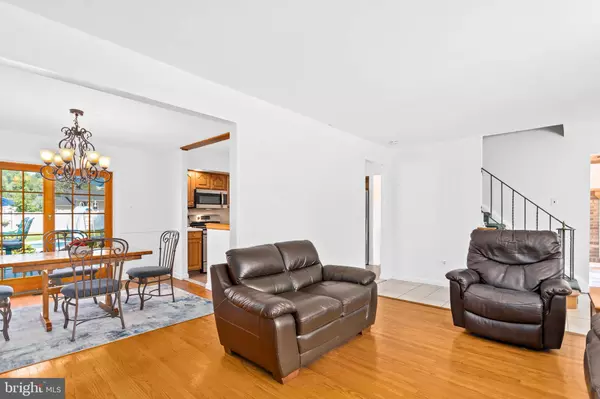$375,000
$380,000
1.3%For more information regarding the value of a property, please contact us for a free consultation.
52 SPRINGLANE DR Blackwood, NJ 08012
3 Beds
3 Baths
1,816 SqFt
Key Details
Sold Price $375,000
Property Type Single Family Home
Sub Type Detached
Listing Status Sold
Purchase Type For Sale
Square Footage 1,816 sqft
Price per Sqft $206
Subdivision Highland Park
MLS Listing ID NJCD2032538
Sold Date 10/24/22
Style Colonial
Bedrooms 3
Full Baths 2
Half Baths 1
HOA Y/N N
Abv Grd Liv Area 1,816
Originating Board BRIGHT
Year Built 1968
Annual Tax Amount $9,922
Tax Year 2022
Lot Size 0.296 Acres
Acres 0.3
Lot Dimensions 80.00 x 161.35
Property Description
Time best spent will be here!! This 3 bedroom 2.5 bath home in Gloucester Twp offers great space inside and out. The home welcomes you into a spacious living room with hardwood floors and a beautiful large bay window overlooking the covered front porch and gardens full of pretty perinials. The formal dining room, also adorned by hardwood flooring, provides space for the holiday dinners or in today's world, the at home office and provides a beautiful slider leading to the back deck. The eat-in-kitchen is sizable and offers plenty of oak cabinetry, stainless steel appliances, tile flooring and overlooks the deck and absolutely awesome backyard. A family room with cathedral ceiling and eye catching faux wood beams are complemented by the hardwood flooring and brick fireplace with wood insert. Enjoy this space binging your favorite show, game night or a quiet night at home cozied up by the fire!! This floor is finished off by a full bathroom w/stall shower, mudd room and a convenient exterior door for when entertaining at the pool. The upstairs has 3 bedrooms all generous in size, offers hardwood flooring and provides nice closet space. This 2nd floor is completed by a 3 piece custom tiled hall bath. The basement space allows for a third living space which is great for a game room or at home gym , additional room for storage. a laundry room, a french drain system and your mechanicals which are tucked nicely out of the way. The back yard is your STAY-CATION place to be!! Large deck, inground pool and plenty of grass space to play, check this out......A composite deck highlights the entire length of the home and is surrounded by the cement patio leading to the could-be-your's beautiful inground gunite pool with hot tub The spacious green yard and pool are outlined by a crisp white vinyl fencing. Don't forget the pool house/shed, and dog pen for Fido too!! Other benefits to this home include pool filter system and motor 2021, pool heater, 2020, freshly painted pool, 2022. Additional younger items are roof apprx 11yrs; HVAC 9 years, and a tankless water heater only 12 years.....most of the home has been freshly painted and offers a clean canvas to add your personal touch!! Don't wait, this home will not last long!!! Convenient to Rt 42, 55 and the AC Expressway for city to shore travel, plus local to shopping and schools.....what more do you need!! Well...... just incase there is more, the sellers are providing a 2-10 One year home warranty!! This is a winner, schedule your appointment today!!
Location
State NJ
County Camden
Area Gloucester Twp (20415)
Zoning RES
Rooms
Other Rooms Living Room, Dining Room, Bedroom 2, Bedroom 3, Kitchen, Family Room, Bedroom 1, Laundry, Bathroom 1, Bathroom 2, Half Bath
Basement Drainage System, Partially Finished, Sump Pump, Walkout Stairs, Full
Interior
Interior Features Ceiling Fan(s), Dining Area, Family Room Off Kitchen, Floor Plan - Traditional, Formal/Separate Dining Room, Kitchen - Eat-In, Kitchen - Table Space, Sprinkler System, Stall Shower, Tub Shower
Hot Water Natural Gas
Heating Forced Air
Cooling Central A/C, Ceiling Fan(s)
Fireplaces Number 1
Fireplaces Type Wood, Brick
Equipment Dryer, Dishwasher, Oven - Single, Oven/Range - Gas, Washer, Microwave
Fireplace Y
Appliance Dryer, Dishwasher, Oven - Single, Oven/Range - Gas, Washer, Microwave
Heat Source Natural Gas
Exterior
Exterior Feature Deck(s), Patio(s), Porch(es)
Parking Features Garage - Front Entry
Garage Spaces 6.0
Fence Fully, Vinyl
Pool Concrete, Fenced, Gunite, In Ground, Pool/Spa Combo
Water Access N
Roof Type Shingle
Accessibility None
Porch Deck(s), Patio(s), Porch(es)
Attached Garage 1
Total Parking Spaces 6
Garage Y
Building
Lot Description Level, Rear Yard
Story 2
Foundation Block
Sewer Public Sewer
Water Public
Architectural Style Colonial
Level or Stories 2
Additional Building Above Grade, Below Grade
New Construction N
Schools
Elementary Schools Blackwood E.S.
Middle Schools Charles W. Lewis M.S.
High Schools Highland Regional
School District Black Horse Pike Regional Schools
Others
Senior Community No
Tax ID 15-12203-00044
Ownership Fee Simple
SqFt Source Assessor
Acceptable Financing Conventional, FHA, VA, Cash
Listing Terms Conventional, FHA, VA, Cash
Financing Conventional,FHA,VA,Cash
Special Listing Condition Standard
Read Less
Want to know what your home might be worth? Contact us for a FREE valuation!

Our team is ready to help you sell your home for the highest possible price ASAP

Bought with Karen I Saunders • Century 21 Alliance - Mantua

GET MORE INFORMATION





