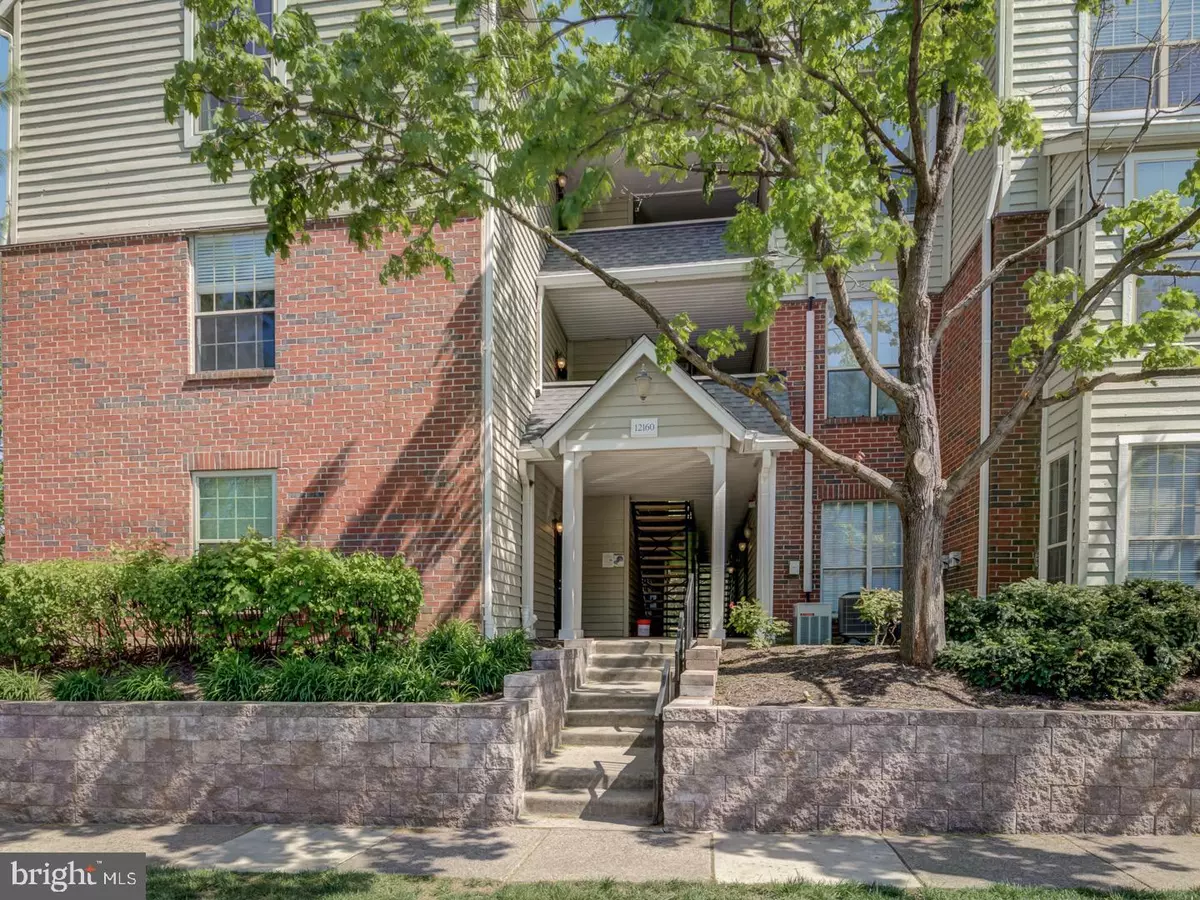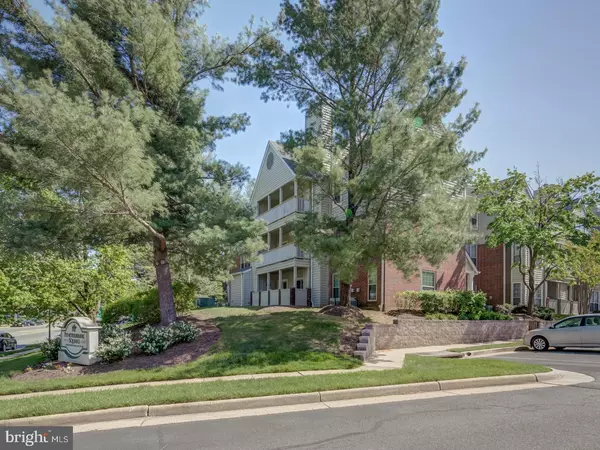$355,000
$349,999
1.4%For more information regarding the value of a property, please contact us for a free consultation.
12160 PENDERVIEW TER #1131 Fairfax, VA 22033
2 Beds
2 Baths
1,070 SqFt
Key Details
Sold Price $355,000
Property Type Condo
Sub Type Condo/Co-op
Listing Status Sold
Purchase Type For Sale
Square Footage 1,070 sqft
Price per Sqft $331
Subdivision Penderbrook Square Condominiums
MLS Listing ID VAFX2065520
Sold Date 06/07/22
Style Colonial
Bedrooms 2
Full Baths 2
Condo Fees $420/mo
HOA Y/N N
Abv Grd Liv Area 1,070
Originating Board BRIGHT
Year Built 1988
Annual Tax Amount $3,322
Tax Year 2021
Property Description
GREAT LOCATION ! **Please remove shoes, use a face mask.**
Welcome to the Penderbrook Square Condominium offers spacious floor plans, extensive amenities, and a premier location.
This beautifully renovated condominium interior unit is oversized with a stone wall living room, wood laminated floors, modern bathrooms, in-unit washer & dryer, a newly installed spacious balcony, plush carpet throughout bedrooms, and the kitchen is anchored beautifully with tiles on kitchen walls.
Penderbrook Square Condominium's extensive amenities include 2 outdoor pools, 2 Gym houses, 2 tennis courts, a big Penderbrook Golf Course, beautifully maintained landscaping around ponds, walking trails, and snow removal/trash service.
Best location in the heart of Fair Lakes area, walking distance to Safeway, Whole Foods, great dining nearby, Fair Oaks Mall, Fair Lakes Promenade, East market at Fair Lakes. Take advantage of an easy commute -- just a couple of turns away from I-66 including the HOV entrance, Rt 29, Rt 50, and Fairfax County Pkwy. The community has plenty of guest (visitor) parking within the condominium property (no permit required).
Location
State VA
County Fairfax
Zoning 308
Rooms
Main Level Bedrooms 2
Interior
Hot Water Electric
Heating Heat Pump(s)
Cooling Central A/C
Fireplaces Number 1
Fireplaces Type Wood
Fireplace Y
Heat Source Electric
Exterior
Garage Spaces 1.0
Parking On Site 1
Amenities Available Basketball Courts, Club House, Community Center, Lake, Pool - Outdoor, Recreational Center, Reserved/Assigned Parking, Swimming Pool, Tennis Courts, Tot Lots/Playground
Water Access N
Accessibility Level Entry - Main
Total Parking Spaces 1
Garage N
Building
Story 1
Unit Features Garden 1 - 4 Floors
Sewer Public Sewer, Public Septic
Water Public
Architectural Style Colonial
Level or Stories 1
Additional Building Above Grade, Below Grade
New Construction N
Schools
Elementary Schools Waples Mill
Middle Schools Franklin
High Schools Oakton
School District Fairfax County Public Schools
Others
Pets Allowed Y
HOA Fee Include Common Area Maintenance,Lawn Maintenance,Pool(s),Recreation Facility,Sewer,Snow Removal,Trash,Water
Senior Community No
Tax ID 0463 25 1131
Ownership Condominium
Special Listing Condition Standard
Pets Allowed Size/Weight Restriction
Read Less
Want to know what your home might be worth? Contact us for a FREE valuation!

Our team is ready to help you sell your home for the highest possible price ASAP

Bought with Alan DeGracia • Coldwell Banker Realty

GET MORE INFORMATION





