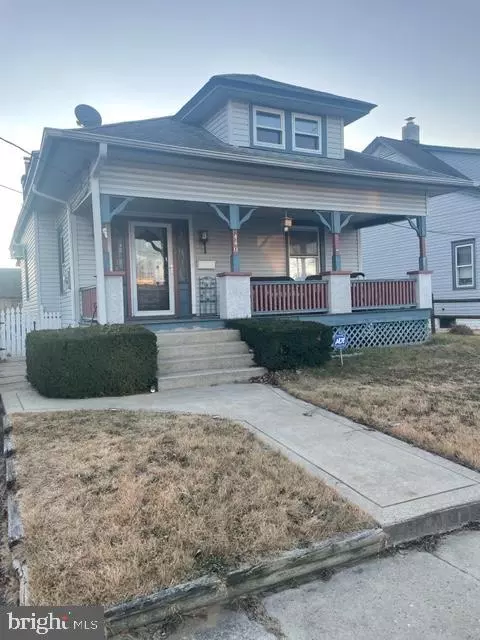$230,000
$230,000
For more information regarding the value of a property, please contact us for a free consultation.
440 SUMMIT AVE Westville, NJ 08093
3 Beds
2 Baths
1,516 SqFt
Key Details
Sold Price $230,000
Property Type Single Family Home
Sub Type Detached
Listing Status Sold
Purchase Type For Sale
Square Footage 1,516 sqft
Price per Sqft $151
Subdivision Newbold
MLS Listing ID NJGL2009908
Sold Date 04/25/22
Style Cape Cod
Bedrooms 3
Full Baths 2
HOA Y/N N
Abv Grd Liv Area 1,516
Originating Board BRIGHT
Year Built 1926
Annual Tax Amount $7,536
Tax Year 2021
Lot Size 7,500 Sqft
Acres 0.17
Lot Dimensions 50.00 x 150.00
Property Description
Welcome home! Walk in to the over sized living room and into a dining room or sitting area. Beyond those 2 rooms is a nice sized kitchen with a breakfast area and built in shelving. Newer Refrigerator and oven complete the kitchen. New Luxury Vinyl flooring throughout the first floor and new carpet in the first floor bedroom. A Full bathroom completes the first floor. Upstairs there are 2 bedrooms and another full bathroom. The Basement is partially finished and also has a laundry area. The detached 3 bay garage could be used in so many ways. LOTS OF STORAGE.
Photos to follow, Expected on market date 2/7/2022
Location
State NJ
County Gloucester
Area Westville Boro (20821)
Zoning RESIDENTIAL
Rooms
Basement Partially Finished
Main Level Bedrooms 1
Interior
Interior Features 2nd Kitchen, Ceiling Fan(s), Built-Ins, Breakfast Area, Entry Level Bedroom, Kitchen - Eat-In, Laundry Chute
Hot Water Natural Gas
Heating Radiator
Cooling Wall Unit, Window Unit(s)
Flooring Carpet, Luxury Vinyl Plank, Ceramic Tile, Vinyl
Equipment Dishwasher, Disposal, Dryer, Freezer, Microwave, Refrigerator, Water Heater
Furnishings No
Fireplace N
Appliance Dishwasher, Disposal, Dryer, Freezer, Microwave, Refrigerator, Water Heater
Heat Source Natural Gas
Laundry Has Laundry, Lower Floor
Exterior
Exterior Feature Patio(s), Porch(es)
Garage Spaces 2.0
Fence Chain Link, Vinyl, Wood
Water Access N
Roof Type Shingle
Accessibility Level Entry - Main
Porch Patio(s), Porch(es)
Total Parking Spaces 2
Garage N
Building
Story 1.5
Foundation Block
Sewer Public Sewer
Water Public
Architectural Style Cape Cod
Level or Stories 1.5
Additional Building Above Grade, Below Grade
Structure Type Dry Wall,High
New Construction N
Schools
School District Gateway Regional Schools
Others
Pets Allowed Y
Senior Community No
Tax ID 21-00007-00002
Ownership Fee Simple
SqFt Source Assessor
Security Features Smoke Detector
Acceptable Financing FHA, Cash, Conventional
Listing Terms FHA, Cash, Conventional
Financing FHA,Cash,Conventional
Special Listing Condition Standard
Pets Allowed No Pet Restrictions
Read Less
Want to know what your home might be worth? Contact us for a FREE valuation!

Our team is ready to help you sell your home for the highest possible price ASAP

Bought with Amber Rose Monteverde • Century 21 Action Plus Realty - Cream Ridge

GET MORE INFORMATION





