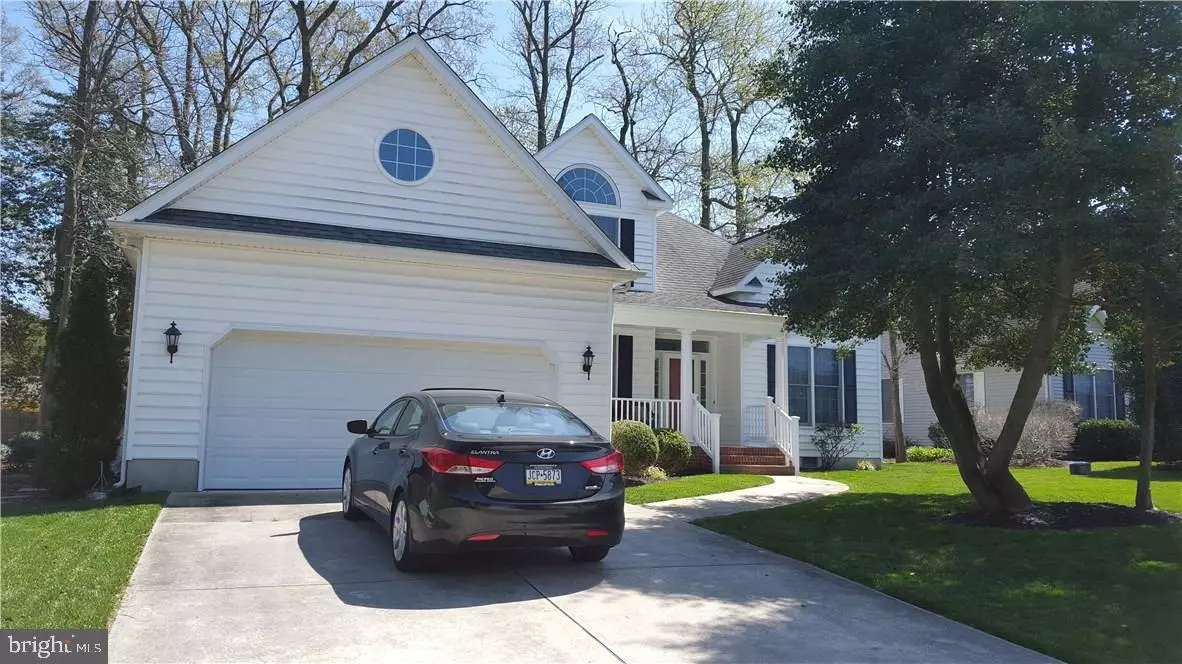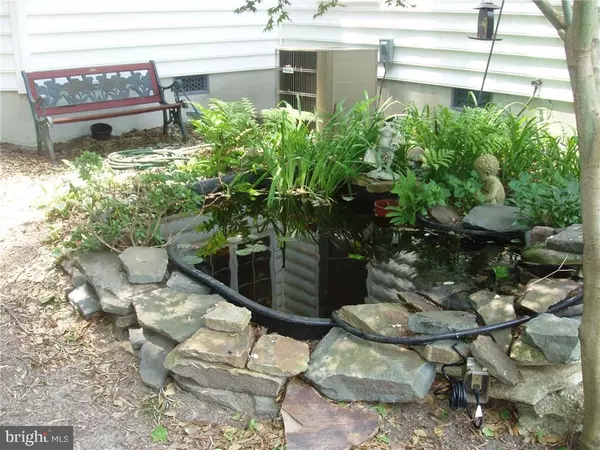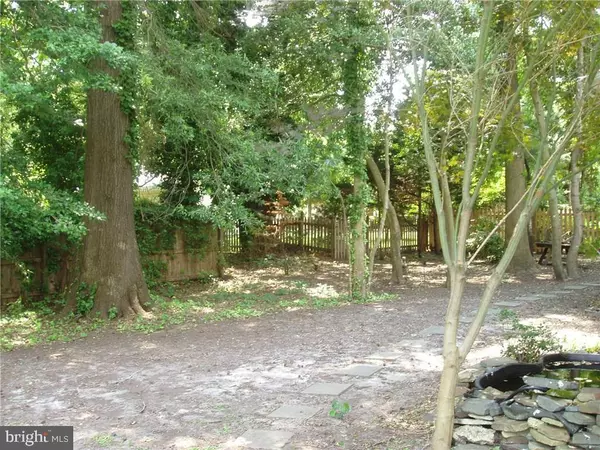$460,000
$489,000
5.9%For more information regarding the value of a property, please contact us for a free consultation.
426 SEAGULL DR Lewes, DE 19958
4 Beds
3 Baths
2,846 SqFt
Key Details
Sold Price $460,000
Property Type Single Family Home
Sub Type Detached
Listing Status Sold
Purchase Type For Sale
Square Footage 2,846 sqft
Price per Sqft $161
Subdivision Pilottown Village
MLS Listing ID 1001018364
Sold Date 01/13/17
Style Colonial
Bedrooms 4
Full Baths 2
Half Baths 1
HOA Fees $6/ann
HOA Y/N Y
Abv Grd Liv Area 2,846
Originating Board SCAOR
Year Built 2001
Annual Tax Amount $1,622
Lot Size 10,019 Sqft
Acres 0.23
Lot Dimensions 75 X 132
Property Description
HUGE PRICE REDUCTION ! CUSTOM BUILT IN PILOTTOWN VILLAGE & PRICED LOWER THAN ANY OTHER HOME THIS SIZE !- featuring great spaces, first floor living and private rear yard with deck. Covered porch is your entry to a wonderful vaulted great room with sun room attached, gas fireplace for the more formal space, study that could be the fourth bedroom, formal dining, and kitchen with breakfast room. Large utility room with washer/dryer and first floor owner's suite with huge en-suite full bath, and huge lighted walk-in closet. On the second level are two additional bedrooms, a full bath and a fantastic bonus room that could serve as your man cave, crafts room or a college sized dormitory when all the family or guests come to town. Walk or bike to everything you need including the beach and never have to go out onto RT 1. City streets, trash, recycle pickup included in the City Taxes. Discover the convenience and joy one of Lewes' great neighborhood offers. Tucked away - see it today.
Location
State DE
County Sussex
Area Lewes Rehoboth Hundred (31009)
Interior
Interior Features Attic, Entry Level Bedroom, Ceiling Fan(s), Skylight(s), Window Treatments
Hot Water Electric
Heating Forced Air, Propane, Zoned
Cooling Central A/C, Zoned
Flooring Carpet, Vinyl
Fireplaces Number 1
Fireplaces Type Gas/Propane
Equipment Dishwasher, Disposal, Dryer - Electric, Exhaust Fan, Icemaker, Refrigerator, Microwave, Oven/Range - Electric, Washer, Water Heater
Furnishings No
Fireplace Y
Window Features Insulated,Screens
Appliance Dishwasher, Disposal, Dryer - Electric, Exhaust Fan, Icemaker, Refrigerator, Microwave, Oven/Range - Electric, Washer, Water Heater
Heat Source Bottled Gas/Propane
Exterior
Exterior Feature Deck(s)
Parking Features Garage Door Opener
Water Access N
Roof Type Shingle,Asphalt
Porch Deck(s)
Road Frontage Public
Garage Y
Building
Lot Description Trees/Wooded
Story 2
Foundation Block, Crawl Space
Sewer Private Sewer
Water Public
Architectural Style Colonial
Level or Stories 2
Additional Building Above Grade
New Construction N
Schools
School District Cape Henlopen
Others
Tax ID 335-08.00-654.00
Ownership Fee Simple
SqFt Source Estimated
Acceptable Financing Cash, Conventional, FHA, VA
Listing Terms Cash, Conventional, FHA, VA
Financing Cash,Conventional,FHA,VA
Read Less
Want to know what your home might be worth? Contact us for a FREE valuation!

Our team is ready to help you sell your home for the highest possible price ASAP

Bought with MYERS GEBHART • DELMARVA RESORTS REALTY

GET MORE INFORMATION





