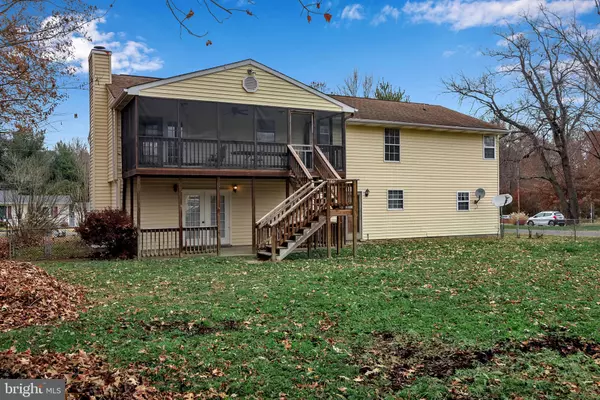$318,500
$314,900
1.1%For more information regarding the value of a property, please contact us for a free consultation.
228 CLEARVIEW DR Colonial Beach, VA 22443
5 Beds
4 Baths
2,352 SqFt
Key Details
Sold Price $318,500
Property Type Single Family Home
Sub Type Detached
Listing Status Sold
Purchase Type For Sale
Square Footage 2,352 sqft
Price per Sqft $135
Subdivision Placid Bay Estates
MLS Listing ID VAWE2001090
Sold Date 02/04/22
Style Split Foyer
Bedrooms 5
Full Baths 3
Half Baths 1
HOA Y/N N
Abv Grd Liv Area 2,352
Originating Board BRIGHT
Year Built 1987
Annual Tax Amount $1,347
Tax Year 2017
Lot Size 0.300 Acres
Acres 0.3
Property Description
Are you looking for more space? Look no further! This beautiful split level has two master bedrooms, a total of four bedrooms and three full baths upstairs. There is a bright, open family room and huge eat in kitchen. The downstairs has a possible 5th bedroom, 2nd family room with cozy fireplace and half bath, along with tons of storage and laundry room. Two separate garages with workspaces for any projects you may have in mind. The home is situated on a corner lot with a large, fenced back yard with upstairs deck and walkout lower level. There is also a nice shed for even more storage. Brand new carpet in the bedrooms and fresh paint throughout means all you have to do is move in! All this in a water access community with a voluntary civic association. For around a hundred dollars a year you can have access to the community center, dock and boat ramp, not to mention lots of opportunity for fishing and kayaking.
Location
State VA
County Westmoreland
Zoning RES
Rooms
Other Rooms Living Room, Dining Room, Primary Bedroom, Bedroom 2, Bedroom 3, Bedroom 4, Bedroom 5, Kitchen, Family Room, Other
Main Level Bedrooms 4
Interior
Interior Features Dining Area, Primary Bath(s), Window Treatments, Floor Plan - Open, Ceiling Fan(s), Kitchen - Eat-In
Hot Water Electric
Heating Forced Air
Cooling Central A/C
Fireplaces Number 1
Fireplaces Type Equipment
Equipment Dishwasher, Dryer - Electric, Oven/Range - Electric, Refrigerator, Washer, Water Heater
Fireplace Y
Appliance Dishwasher, Dryer - Electric, Oven/Range - Electric, Refrigerator, Washer, Water Heater
Heat Source Oil
Exterior
Exterior Feature Patio(s), Screened
Parking Features Garage - Front Entry
Garage Spaces 4.0
Carport Spaces 2
Water Access Y
Accessibility None
Porch Patio(s), Screened
Attached Garage 2
Total Parking Spaces 4
Garage Y
Building
Lot Description Corner
Story 2
Foundation Other
Sewer Public Sewer
Water Public
Architectural Style Split Foyer
Level or Stories 2
Additional Building Above Grade, Below Grade
New Construction N
Schools
School District Westmoreland County Public Schools
Others
Senior Community No
Tax ID 10C 11 5 1
Ownership Fee Simple
SqFt Source Estimated
Acceptable Financing Cash, Conventional, FHA, USDA, VA
Listing Terms Cash, Conventional, FHA, USDA, VA
Financing Cash,Conventional,FHA,USDA,VA
Special Listing Condition Standard
Read Less
Want to know what your home might be worth? Contact us for a FREE valuation!

Our team is ready to help you sell your home for the highest possible price ASAP

Bought with Non Member • Non Subscribing Office

GET MORE INFORMATION





