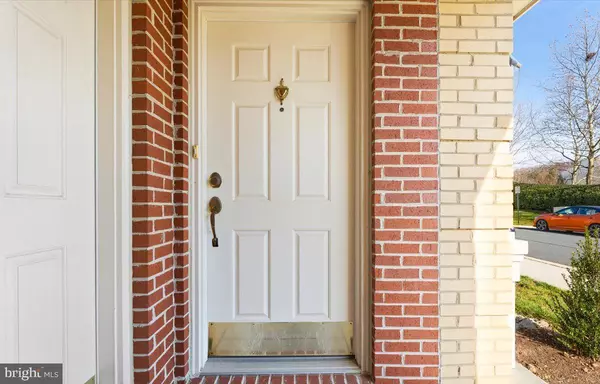$400,000
$407,000
1.7%For more information regarding the value of a property, please contact us for a free consultation.
22705 SETTLERS TRAIL Brambleton, VA 20148
3 Beds
3 Baths
1,740 SqFt
Key Details
Sold Price $400,000
Property Type Condo
Sub Type Condo/Co-op
Listing Status Sold
Purchase Type For Sale
Square Footage 1,740 sqft
Price per Sqft $229
Subdivision Residences At Brambleton
MLS Listing ID VALO2012604
Sold Date 12/31/21
Style Other
Bedrooms 3
Full Baths 2
Half Baths 1
Condo Fees $467/mo
HOA Y/N N
Abv Grd Liv Area 1,740
Originating Board BRIGHT
Year Built 2007
Annual Tax Amount $3,148
Tax Year 2021
Property Description
This is ONE that youve been waiting for. This is a Spacious 3 bd 2 1/2 bath 1740 sq ft townhouse style condo located in the heart of Brambleton. This Beautiful home features maple cabinetry beautifully enhanced by granite countertops. Luxury Master Suite w/ walk-in closets & En suite Master bath and a spacious balcony. Some of the updates include modern light fixtures, Kitchen floor, bathroom vanity, ceiling crowns, and more.
NEW A/C installed 2020 and also equipped with a front load washer conveniently located on the upper floor. Condo fee includes high speed Verizon FIOS internet + CABLE TV and includes membership to Brambleton Community Association. Some of the amenities include 4 swimming pools, club houses, 6 tennis courts, etc. Only couple minutes away from Brambleton Town Center which has restaurants, theater, gym, grocery stores, and much more. Excellent School Ratings. THIS IS A MUST SEE! Fall in Love and Make us an Offer! Thank you for showing!
Location
State VA
County Loudoun
Zoning 01
Rooms
Other Rooms Living Room, Dining Room, Primary Bedroom, Bedroom 2, Bedroom 3, Kitchen, Laundry
Interior
Interior Features Combination Dining/Living, Kitchen - Eat-In, Primary Bath(s), Window Treatments, Recessed Lighting, Floor Plan - Open
Hot Water Natural Gas
Heating Forced Air
Cooling Ceiling Fan(s), Central A/C
Equipment Dishwasher, Disposal, Dryer, Exhaust Fan, Icemaker, Microwave, Oven/Range - Gas, Washer
Fireplace N
Appliance Dishwasher, Disposal, Dryer, Exhaust Fan, Icemaker, Microwave, Oven/Range - Gas, Washer
Heat Source Natural Gas
Exterior
Exterior Feature Balcony
Parking Features Garage - Rear Entry, Garage Door Opener
Garage Spaces 1.0
Utilities Available Cable TV Available
Amenities Available Basketball Courts, Community Center, Other, Pool - Outdoor, Tennis Courts, Tot Lots/Playground
Water Access N
Accessibility None
Porch Balcony
Attached Garage 1
Total Parking Spaces 1
Garage Y
Building
Story 2
Foundation Other
Sewer Public Sewer
Water Public
Architectural Style Other
Level or Stories 2
Additional Building Above Grade, Below Grade
New Construction N
Schools
Elementary Schools Waxpool
Middle Schools Eagle Ridge
High Schools Briar Woods
School District Loudoun County Public Schools
Others
Pets Allowed Y
HOA Fee Include Cable TV,Common Area Maintenance,High Speed Internet,Management,Insurance,Other,Pool(s),Sewer,Snow Removal,Trash,Water
Senior Community No
Tax ID 158270695003
Ownership Condominium
Special Listing Condition Standard
Pets Allowed No Pet Restrictions
Read Less
Want to know what your home might be worth? Contact us for a FREE valuation!

Our team is ready to help you sell your home for the highest possible price ASAP

Bought with Gobinder S Ghuman • American Homes Realty Group

GET MORE INFORMATION





