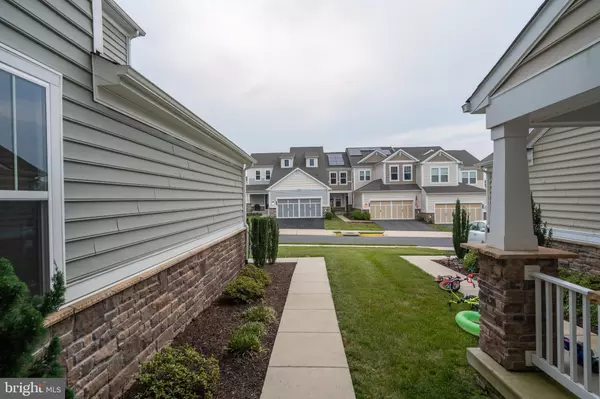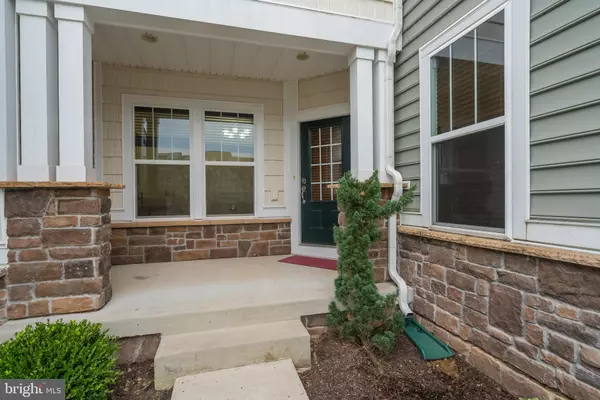$765,000
$749,900
2.0%For more information regarding the value of a property, please contact us for a free consultation.
42329 CHRISTOPHERS VIEW TER Ashburn, VA 20148
5 Beds
4 Baths
4,122 SqFt
Key Details
Sold Price $765,000
Property Type Townhouse
Sub Type Interior Row/Townhouse
Listing Status Sold
Purchase Type For Sale
Square Footage 4,122 sqft
Price per Sqft $185
Subdivision Trent Grove
MLS Listing ID VALO2001122
Sold Date 08/24/21
Style Other
Bedrooms 5
Full Baths 3
Half Baths 1
HOA Fees $219/mo
HOA Y/N Y
Abv Grd Liv Area 3,022
Originating Board BRIGHT
Year Built 2014
Annual Tax Amount $6,046
Tax Year 2021
Lot Size 3,920 Sqft
Acres 0.09
Property Description
All good things come in small packages! This Carriage-style villa, in one of the most sought-after Brambleton communities, will SURPRISE you with more than 4,000 sq. ft. of living space.
Welcome to Trent Grove in Brambleton! * This North facing, well-loved home will WOW you and your guests with an open floor plan, large windows, and plenty of natural light * Walk into the main level that welcomes you to an office with double French doors, a kitchen, a dining room, a great room (living/family room combo), an oversized mudroom with garage access, a powder room, and a custom-built deck * Contemporary hardwood flooring and custom blinds throughout the main level gives this home a modern and welcoming touch * The gigantic kitchen is the perfect solution to all your social gatherings * The beautiful kitchen has ample cabinet space, soft drawers, a large island with sink and dishwasher, granite counters, stainless appliances, a gas range with a venting microwave, a huge walk-in pantry, and an island * You will love the well-designed upper level * A huge loft surrounded by all four bedrooms makes for a wonderful destination to have everyone together as you settle in for the night * The Primary suite has wonderful natural lighting, walk-in closets, dual sinks, large shower and is comparable in size to any single-family home! * The laundry room upstairs is a complete delight and an extremely comfortable addition! * Head downstairs to the basement that has a large carpeted room which can be utilized for your personal needs * Along with a full bathroom, and an additional bedroom, the basement has a huge storage area * This meticulously kept home is surrounded by trails, wooded preserve areas, and lots of open community space complete with gazebos, tot lots, and play/rest areas. Enjoy bike and walking paths and walk to the newest neighborhood pool and community center * Need more? Enjoy the perks of a single-family home without spending any tireless hours! Exterior maintenance is free!
Location
State VA
County Loudoun
Zoning 01
Direction North
Rooms
Basement Full
Interior
Interior Features Breakfast Area, Combination Kitchen/Living, Kitchen - Island, Walk-in Closet(s), Wood Floors, Recessed Lighting, Pantry
Hot Water Natural Gas
Heating Central
Cooling Central A/C
Fireplaces Number 1
Fireplaces Type Gas/Propane, Corner
Equipment See Remarks
Fireplace Y
Heat Source Natural Gas
Laundry Upper Floor
Exterior
Parking Features Garage - Front Entry, Inside Access, Garage Door Opener
Garage Spaces 4.0
Amenities Available Party Room, Pool - Outdoor
Water Access N
Roof Type Shingle
Accessibility None
Attached Garage 2
Total Parking Spaces 4
Garage Y
Building
Story 3
Sewer Public Sewer
Water Public
Architectural Style Other
Level or Stories 3
Additional Building Above Grade, Below Grade
New Construction N
Schools
Elementary Schools Creightons Corner
Middle Schools Brambleton
High Schools Rock Ridge
School District Loudoun County Public Schools
Others
HOA Fee Include Trash,High Speed Internet,Common Area Maintenance,Cable TV,Pool(s)
Senior Community No
Tax ID 201103206000
Ownership Fee Simple
SqFt Source Assessor
Acceptable Financing Cash, Conventional, FHA, VA
Listing Terms Cash, Conventional, FHA, VA
Financing Cash,Conventional,FHA,VA
Special Listing Condition Standard
Read Less
Want to know what your home might be worth? Contact us for a FREE valuation!

Our team is ready to help you sell your home for the highest possible price ASAP

Bought with Akshay Bhatnagar • Virginia Select Homes, LLC.

GET MORE INFORMATION





