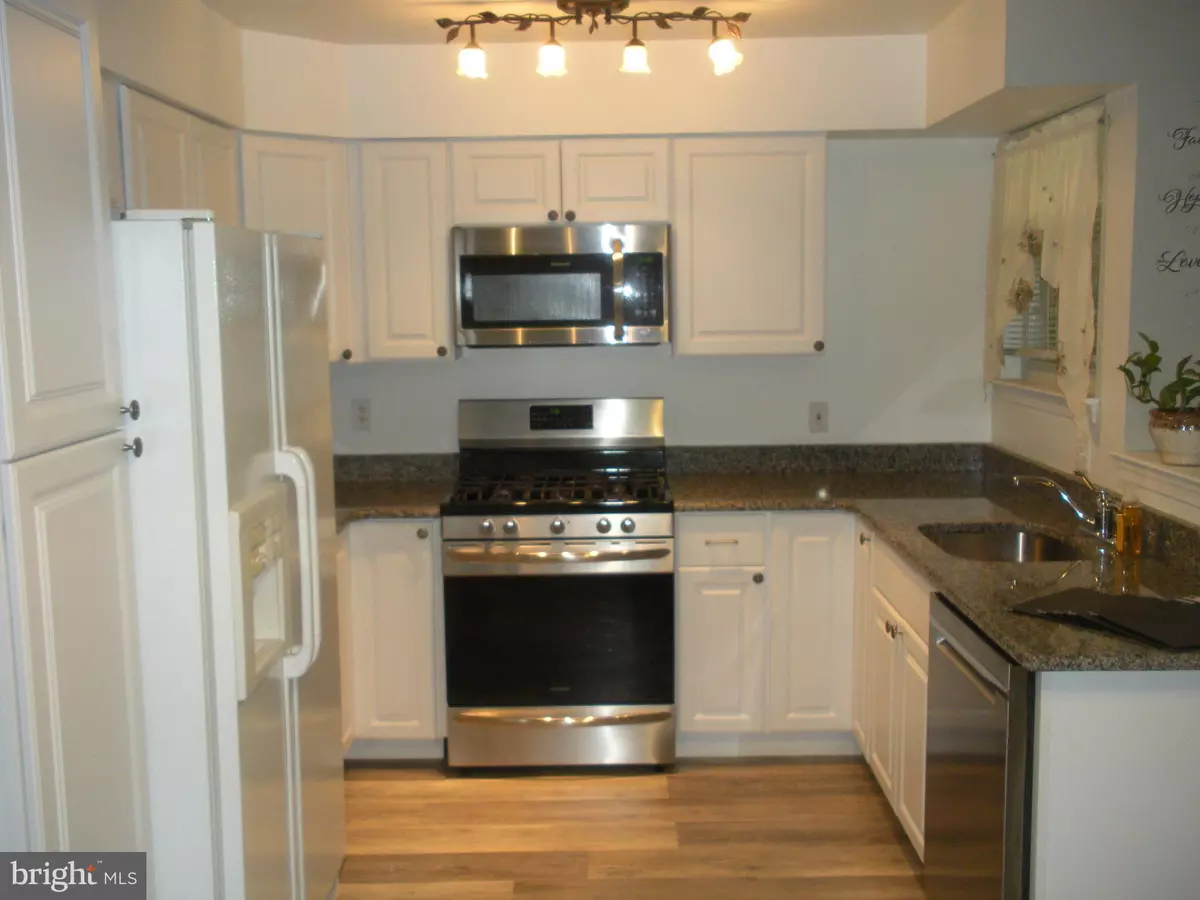$180,000
$174,000
3.4%For more information regarding the value of a property, please contact us for a free consultation.
1277 TRISTRAM CIR Mantua, NJ 08051
2 Beds
2 Baths
1,279 SqFt
Key Details
Sold Price $180,000
Property Type Condo
Sub Type Condo/Co-op
Listing Status Sold
Purchase Type For Sale
Square Footage 1,279 sqft
Price per Sqft $140
Subdivision Villages At Berkley
MLS Listing ID NJGL273990
Sold Date 07/30/21
Style Contemporary
Bedrooms 2
Full Baths 2
HOA Fees $190/mo
HOA Y/N Y
Abv Grd Liv Area 1,279
Originating Board BRIGHT
Year Built 1988
Annual Tax Amount $4,506
Tax Year 2020
Lot Dimensions 0.00 x 0.00
Property Description
READY TO GO......BUYER FINANCING FELL THRU..........Come see this beautiful and immaculate 2nd floor condo. This is a Smoke free and Pet free home. The Camelot model is the largest condo model in Village of Berkley. Enter into the large open living room with vaulted ceiling, new luxury vinyl plank flooring which covers entire lower level, new kitchen installed last year with white cabinets & granite counters, and Stainless appliances. Entire home has been freshly painted. The deck off the living room overlooks open space for a park like setting. Two great sized bedrooms and 2 baths. Master bedroom features a vaulted ceiling, ceiling fan, with master bath and a walk in closet. There's a 2nd bedroom for guests. Open staircase and new grey carpet installed on stairs and in loft. The loft can be used for a 3rd bedroom, an office, or work out area. The roof was replaced by the association 2 years ago so no worries there. The Heater and AC unit is just 6 years old, water heater about 3 years old. Washer & Dryer included and only 6 years old. The home is move in ready. Come take a look, you won't be disappointed!
Location
State NJ
County Gloucester
Area Mantua Twp (20810)
Zoning RESIDENTIAL
Rooms
Other Rooms Living Room, Loft
Main Level Bedrooms 2
Interior
Interior Features Ceiling Fan(s), Floor Plan - Open
Hot Water Electric
Heating Forced Air
Cooling Central A/C, Ceiling Fan(s)
Equipment Built-In Microwave, Built-In Range, Dishwasher, Disposal, Water Heater, Washer/Dryer Stacked
Furnishings No
Fireplace N
Appliance Built-In Microwave, Built-In Range, Dishwasher, Disposal, Water Heater, Washer/Dryer Stacked
Heat Source Natural Gas
Laundry Main Floor
Exterior
Amenities Available Reserved/Assigned Parking, Swimming Pool
Water Access N
Roof Type Shingle
Accessibility Other
Garage N
Building
Story 1.5
Unit Features Garden 1 - 4 Floors
Sewer Public Sewer
Water Public
Architectural Style Contemporary
Level or Stories 1.5
Additional Building Above Grade, Below Grade
Structure Type Cathedral Ceilings
New Construction N
Schools
School District Clearview Regional Schools
Others
Pets Allowed Y
HOA Fee Include Common Area Maintenance,Ext Bldg Maint,Parking Fee,Pool(s),Snow Removal,Lawn Maintenance,Trash
Senior Community No
Tax ID 10-00061-00001-C1277
Ownership Condominium
Acceptable Financing Conventional, Cash, USDA
Horse Property N
Listing Terms Conventional, Cash, USDA
Financing Conventional,Cash,USDA
Special Listing Condition Standard
Pets Allowed No Pet Restrictions
Read Less
Want to know what your home might be worth? Contact us for a FREE valuation!

Our team is ready to help you sell your home for the highest possible price ASAP

Bought with Jaime A Whittaker • BHHS Fox & Roach - Haddonfield

GET MORE INFORMATION





