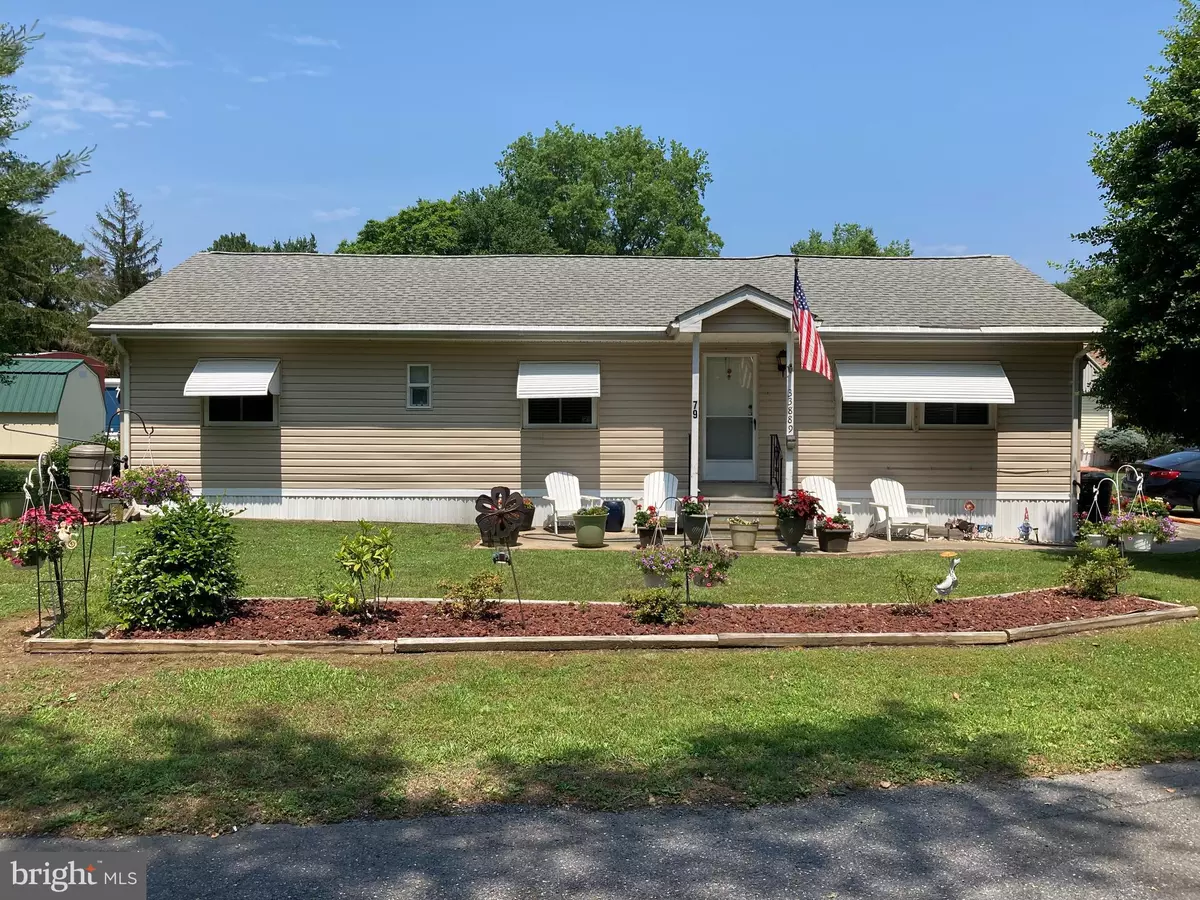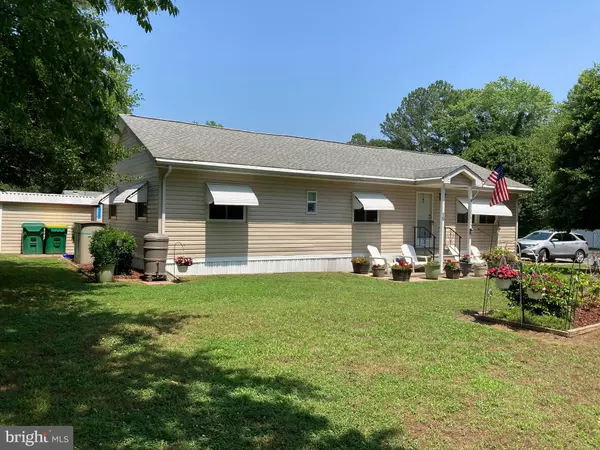$78,000
$79,900
2.4%For more information regarding the value of a property, please contact us for a free consultation.
33889 CEDAR RD #604 Lewes, DE 19958
3 Beds
2 Baths
1,296 SqFt
Key Details
Sold Price $78,000
Property Type Manufactured Home
Sub Type Manufactured
Listing Status Sold
Purchase Type For Sale
Square Footage 1,296 sqft
Price per Sqft $60
Subdivision Mcnicol Place Mhp
MLS Listing ID DESU184844
Sold Date 07/25/21
Style Ranch/Rambler
Bedrooms 3
Full Baths 2
HOA Y/N Y
Abv Grd Liv Area 1,296
Originating Board BRIGHT
Land Lease Amount 553.0
Land Lease Frequency Monthly
Year Built 1976
Annual Tax Amount $502
Tax Year 2020
Lot Size 25.220 Acres
Acres 25.22
Lot Dimensions 0.00 x 0.00
Property Description
You want to live East of Rt 1 and only 3 miles to the beach - here you go! Nice double wide with an addition (Sunroom) and deck, it's ready to move in.
This 3 Bedroom and 2 bath home has many upgrades for you to enjoy. Most all windows have been replaced, very nice added sunroom, very nicely landscaped corner lot, and vinyl sided shed. Both bathrooms have been recently updated. Most of appliances are newer! Luxury Vinyl Planking is in most of home, recently installed. Well maintained home.
Property is sold "As Is", Inspections are for Informational Use only.
Current lease is $553.00 per month, with new owner will be $652.00. This includes seasonal lawn maintenance, snow removal and trash/recycle services.
This won't last long, come see this one right away!
Location
State DE
County Sussex
Area Lewes Rehoboth Hundred (31009)
Zoning TP
Rooms
Basement Partial
Main Level Bedrooms 3
Interior
Interior Features Carpet, Combination Kitchen/Dining, Dining Area, Primary Bath(s)
Hot Water Electric
Heating Forced Air
Cooling Central A/C
Heat Source Other
Exterior
Garage Spaces 2.0
Water Access N
Accessibility None
Total Parking Spaces 2
Garage N
Building
Lot Description Corner
Story 1
Sewer Public Sewer
Water Public
Architectural Style Ranch/Rambler
Level or Stories 1
Additional Building Above Grade, Below Grade
New Construction N
Schools
School District Cape Henlopen
Others
Pets Allowed Y
Senior Community No
Tax ID 335-12.06-36.01-604
Ownership Land Lease
SqFt Source Assessor
Acceptable Financing Cash, Conventional
Listing Terms Cash, Conventional
Financing Cash,Conventional
Special Listing Condition Standard
Pets Allowed Dogs OK, Cats OK, Number Limit
Read Less
Want to know what your home might be worth? Contact us for a FREE valuation!

Our team is ready to help you sell your home for the highest possible price ASAP

Bought with Larry Linaweaver • Iron Valley Real Estate at The Beach

GET MORE INFORMATION





