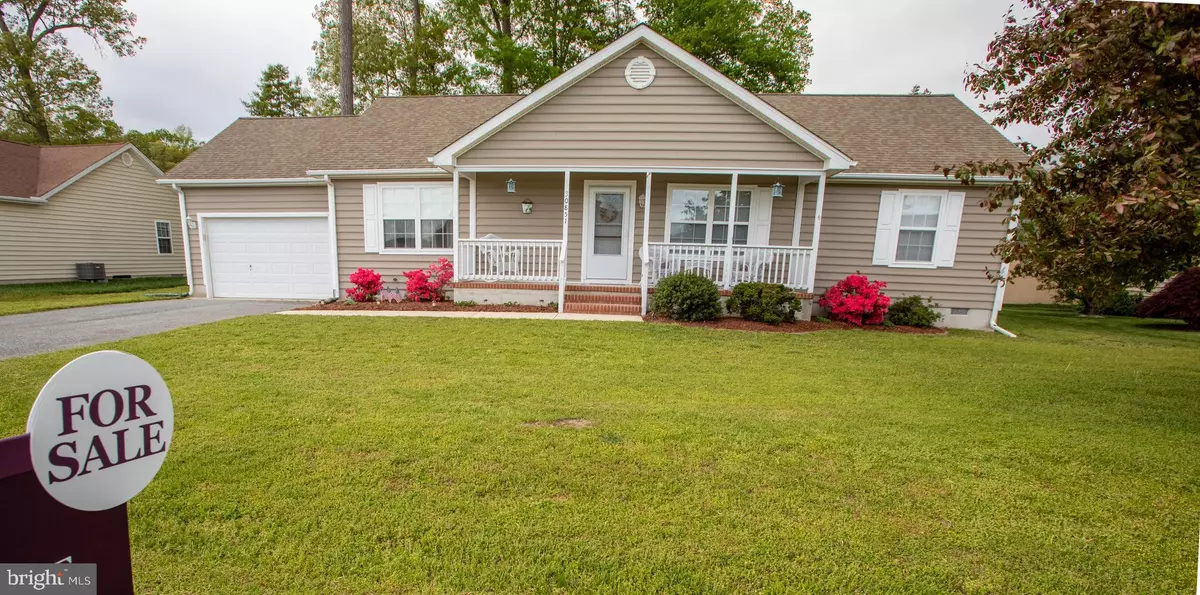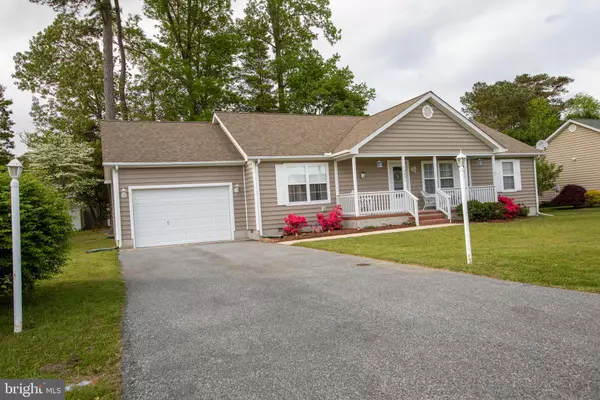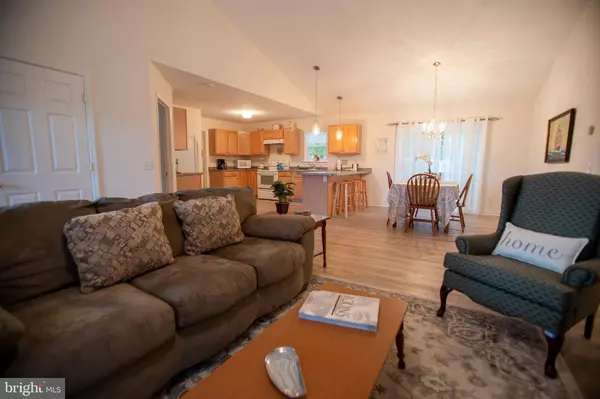$331,000
$315,000
5.1%For more information regarding the value of a property, please contact us for a free consultation.
30851 OAK CREST DR Lewes, DE 19958
3 Beds
2 Baths
1,400 SqFt
Key Details
Sold Price $331,000
Property Type Single Family Home
Sub Type Detached
Listing Status Sold
Purchase Type For Sale
Square Footage 1,400 sqft
Price per Sqft $236
Subdivision Oak Crest Farm
MLS Listing ID DESU182092
Sold Date 06/01/21
Style Ranch/Rambler
Bedrooms 3
Full Baths 2
HOA Fees $58/qua
HOA Y/N Y
Abv Grd Liv Area 1,400
Originating Board BRIGHT
Year Built 2002
Annual Tax Amount $850
Tax Year 2020
Lot Size 10,019 Sqft
Acres 0.23
Lot Dimensions 92.00 x 110.00
Property Description
Great Rancher in a quiet community of Oak Crest Farms, this home is just a short drive from Delaware beaches, local dining, tax-free shopping and ample recreational activities. Walk down to the community pool and soak up some sunshine or relax in the comfort of your own backyard while you grill steaks on your patio. Upon arrival, you're welcomed by the impeccable curb appeal, lush landscaping and quaint front porch. Step inside and follow new flooring and carpets that flows into a spacious, open concept kitchen, dining and living space. Entertaining is easy front porch & back patio with outdoor shower. Unwind in your spacious master bedroom with a walk in closet and luxurious en suite bathroom, soaking tub and a standing shower. New HVAC unit July 2019. The best of coastal living or a second home near the beach as an investment . Pictures and video soon ....Schedule your private tour today to see all this property has to offer!
Location
State DE
County Sussex
Area Indian River Hundred (31008)
Zoning MR
Rooms
Other Rooms Living Room, Bedroom 2, Kitchen, Bedroom 1, Laundry, Bathroom 3
Basement Partial
Main Level Bedrooms 3
Interior
Interior Features Breakfast Area, Ceiling Fan(s), Floor Plan - Open
Hot Water Propane
Cooling Central A/C
Flooring Carpet, Laminated
Equipment Built-In Microwave, Dishwasher, Exhaust Fan, Oven/Range - Gas, Refrigerator, Washer, Dryer
Fireplace N
Appliance Built-In Microwave, Dishwasher, Exhaust Fan, Oven/Range - Gas, Refrigerator, Washer, Dryer
Heat Source Propane - Owned
Laundry Main Floor
Exterior
Exterior Feature Porch(es), Patio(s)
Parking Features Garage - Front Entry
Garage Spaces 2.0
Utilities Available Propane
Water Access N
Roof Type Shingle
Accessibility None
Porch Porch(es), Patio(s)
Attached Garage 2
Total Parking Spaces 2
Garage Y
Building
Lot Description Backs to Trees
Story 1
Sewer Community Septic Tank, Private Septic Tank
Water Public
Architectural Style Ranch/Rambler
Level or Stories 1
Additional Building Above Grade, Below Grade
New Construction N
Schools
School District Cape Henlopen
Others
Pets Allowed Y
Senior Community No
Tax ID 234-06.00-559.00
Ownership Fee Simple
SqFt Source Assessor
Acceptable Financing FHA, Conventional, FHVA, Cash
Horse Property N
Listing Terms FHA, Conventional, FHVA, Cash
Financing FHA,Conventional,FHVA,Cash
Special Listing Condition Standard
Pets Allowed No Pet Restrictions
Read Less
Want to know what your home might be worth? Contact us for a FREE valuation!

Our team is ready to help you sell your home for the highest possible price ASAP

Bought with ADAM LINDER • Northrop Realty

GET MORE INFORMATION





