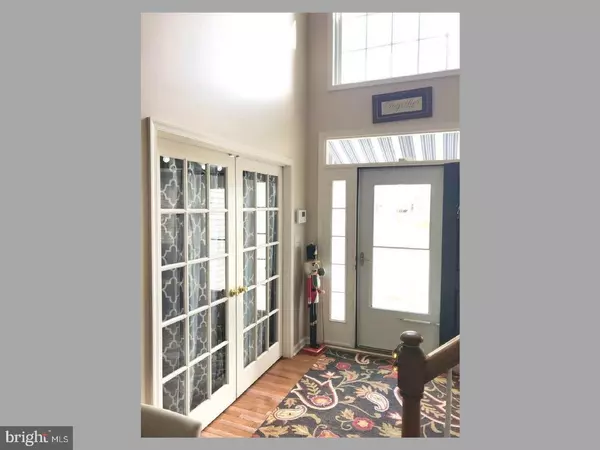$295,000
$292,500
0.9%For more information regarding the value of a property, please contact us for a free consultation.
183 W DARBY CIR Dover, DE 19904
4 Beds
4 Baths
4,010 SqFt
Key Details
Sold Price $295,000
Property Type Single Family Home
Sub Type Detached
Listing Status Sold
Purchase Type For Sale
Square Footage 4,010 sqft
Price per Sqft $73
Subdivision Tamarac
MLS Listing ID 1000273102
Sold Date 05/30/18
Style Contemporary
Bedrooms 4
Full Baths 3
Half Baths 1
HOA Y/N N
Abv Grd Liv Area 2,635
Originating Board TREND
Year Built 2005
Annual Tax Amount $2,254
Tax Year 2017
Lot Size 0.610 Acres
Acres 0.5
Lot Dimensions 148X179
Property Description
This is a fascinating property and has a ton to offer any type of Buyer! Whether you're an aspiring cook/chef/baker, an entertainer, a Gardner, an animal lover, or just like to have options - This house is for you! It features an open floor plan, skylights, and electric fireplace in the Great Room, yet has an office with double french doors for privacy right off the foyer...the first floor also includes a bedroom adjacent to the kitchen with a full bath close by, dining room with tray ceiling and a wonderful kitchen with new stainless slate grey appliances. The basement is so intriguing! It includes a wet bar with built-in fridge, half bath, Projector & Screen, exercise area with rubber floor and mounted TV, stage area for karaoke with machine, monitor & mic w/stand, 4 wall mount Pachinko Games, framed openings with 40 Gal fish tanks, unfinished storage area with a walk-out directly to the backyard, close to the driveway. It could also be utilized as a workshop! The private 6' fenced backyard features a greenhouse, Apple Tree Oasis with Arbor, garden area, Trex deck with concrete patio below w/trellis', an awesome chicken coop, play equipment with a tree house, storage shed and fabulous shade trees! The garage has a built in Gas wall heater, electric openers, and a fun basketball arcade. Schedule your tour today because this property surely will not last long! Showings begin March 22nd!
Location
State DE
County Kent
Area Caesar Rodney (30803)
Zoning NA
Direction Southeast
Rooms
Other Rooms Living Room, Dining Room, Primary Bedroom, Bedroom 2, Bedroom 3, Kitchen, Bedroom 1, Laundry, Attic
Basement Full, Outside Entrance, Drainage System, Fully Finished
Interior
Interior Features Primary Bath(s), Butlers Pantry, Skylight(s), Ceiling Fan(s), Sprinkler System, Water Treat System, Wet/Dry Bar, Stall Shower, Dining Area
Hot Water Natural Gas
Heating Gas, Forced Air, Programmable Thermostat
Cooling Central A/C
Flooring Wood, Fully Carpeted, Vinyl, Tile/Brick
Fireplaces Number 1
Equipment Built-In Range, Oven - Self Cleaning, Dishwasher, Refrigerator, Disposal, Energy Efficient Appliances, Built-In Microwave
Fireplace Y
Appliance Built-In Range, Oven - Self Cleaning, Dishwasher, Refrigerator, Disposal, Energy Efficient Appliances, Built-In Microwave
Heat Source Natural Gas
Laundry Upper Floor
Exterior
Exterior Feature Deck(s), Patio(s), Porch(es)
Parking Features Inside Access, Garage Door Opener
Garage Spaces 5.0
Fence Other
Utilities Available Cable TV
Water Access N
Roof Type Pitched,Shingle
Accessibility None
Porch Deck(s), Patio(s), Porch(es)
Attached Garage 2
Total Parking Spaces 5
Garage Y
Building
Lot Description Front Yard, Rear Yard
Story 2
Foundation Brick/Mortar
Sewer Public Sewer
Water Public
Architectural Style Contemporary
Level or Stories 2
Additional Building Above Grade, Below Grade
Structure Type Cathedral Ceilings,9'+ Ceilings,High
New Construction N
Schools
Elementary Schools Nellie Hughes Stokes
Middle Schools Fred Fifer
High Schools Caesar Rodney
School District Caesar Rodney
Others
Senior Community No
Tax ID NM-02-10305-02-6900-000
Ownership Fee Simple
Security Features Security System
Acceptable Financing Conventional, VA, FHA 203(b)
Listing Terms Conventional, VA, FHA 203(b)
Financing Conventional,VA,FHA 203(b)
Read Less
Want to know what your home might be worth? Contact us for a FREE valuation!

Our team is ready to help you sell your home for the highest possible price ASAP

Bought with Kimberly R Rivera • Keller Williams Realty Central-Delaware

GET MORE INFORMATION





