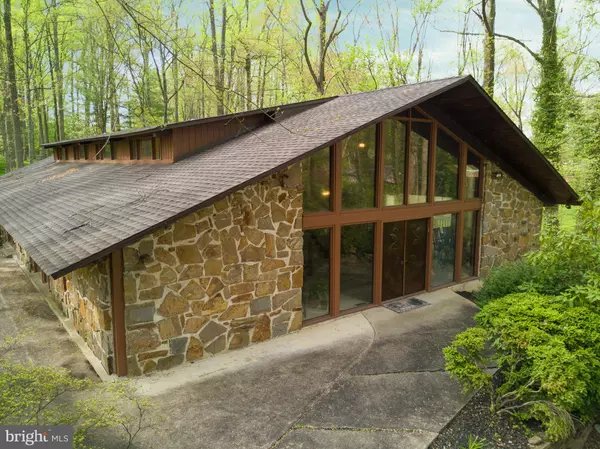$360,000
$399,000
9.8%For more information regarding the value of a property, please contact us for a free consultation.
15 SPRINGHILL RD Mantua, NJ 08051
7 Beds
5 Baths
6,120 SqFt
Key Details
Sold Price $360,000
Property Type Single Family Home
Sub Type Detached
Listing Status Sold
Purchase Type For Sale
Square Footage 6,120 sqft
Price per Sqft $58
Subdivision Cold Springs Fores
MLS Listing ID NJGL252692
Sold Date 01/21/21
Style Colonial
Bedrooms 7
Full Baths 4
Half Baths 1
HOA Y/N N
Abv Grd Liv Area 6,120
Originating Board BRIGHT
Year Built 1968
Annual Tax Amount $16,913
Tax Year 2020
Lot Size 3.100 Acres
Acres 3.1
Lot Dimensions 0.00 x 0.00
Property Description
OUTDOOR LOVERS- This home is for YOU! Welcome to the tranquil community of Cold Springs Forest in desirable Mantua Township. Nestled in a private wood setting with serene creek views, this gorgeous 7 Bedroom, 4.5 Bath Mountain Chalet-inspired home at 15 Spring Hill Rd. will bring you permanent feelings of tranquility to your everyday life! Situated on a double lot of approximately 3.25-acres with multiple decks off the home, your gorgeous scenic views will feel never-ending! The second lot features a cement swimming pool with diving board included. As you come up the double-wide driveway to this home, you immediately take notice of the distinctive exterior architecture and stone finishing, giving it a unique rustic charm. The roof, only 4 years old, is made of solid cedar with dimension 50 year shingles, making it about 5 inches thick and super strong- which is VERY important when living in a wooded setting. Through the beautiful, custom stamped copper double front door encased with picture windows, you will enter into the 2-story foyer with gorgeous custom rolled steel railed staircase that directly leads your eyes upstairs. The impressive center stone chimney, which houses two wood burning fireplaces (One located on the lower level) is the true focal point of the main floor. You will love cozying up and staying warm by this amazing fireplace during colder months! An open floor concept to the Kitchen, Dining, Living Room and Study Area makes for an ideal space to entertain everyone. The eat-in Kitchen is PERFECT for the cook of the house! Featuring a Bosch dishwasher, 60" Viking Professional double-range with stainless steel hood, GE stainless steel refrigerator, concrete countertops, center island workspace and solid cherrywood cabinets- you have EVERYTHING you need to make exquisite meals at home! Off the Kitchen is a Laundry Room for your convenience, which features a large laundry tub, a hand sink and cabinetry for storage. Gleaming 9-ft. cathedral ceilings throughout give an added sense of additional space and neutral carpets have the option to reveal ORIGINAL, refinished hardwood flooring underneath. Large picture windows and skylights throughout SATURATE the main floor in plenty of natural sunlight. The Master Suite is truly made to please and features a double vanity with granite countertop, marble floors, frameless his and hers shower stall and intimate bathing room complete with a heated jacuzzi tub. Sliding glass doors in both the Master Bed and Office lead outside for your convenience. Two additional Bedrooms and a shared full Bathroom complete the main floor perfectly. The full Bathroom is nothing short of amazing with duel pedestal sinks, custom tile and stone walls surrounding and a full wall of bi-fold closet doors for additional storage space. Upstairs, you will find two additional Bedrooms and a full Bathroom. The 2nd Master Bedroom features cathedral ceilings, sitting area, full wall of closet space along with a private full Bath. You will love the gorgeous view from up above with a full wall of picture windows overlooking the property. Both Master Bedrooms have the option to be used as In-Law Suites. The excitement continues on the bottom floor which houses a home gym, recreation room and half Bath. There is also a separate room that can be transformed into a theater or TV room. Outside, you will find a spacious 4-car garage with plenty of space to keep your vehicles safe from all of the elements. Also included is a water treatment system which is ONLY 2 years old, Two-Zone HVAC and large A/C Unit which is ONLY 3 years old! 15 Spring Hill Rd. is conveniently located near major highways including the NJ Turnpike, Rt-55, Rt-42 and 295 N/S for easily commuting to Atlantic City, Philadelphia and Delaware.
Location
State NJ
County Gloucester
Area Mantua Twp (20810)
Zoning RESIDENTIAL
Rooms
Basement Fully Finished, Full, Drainage System, Outside Entrance
Main Level Bedrooms 7
Interior
Interior Features Exposed Beams, Kitchen - Eat-In, Kitchen - Island, Primary Bath(s), Skylight(s), Stall Shower, Water Treat System, Pantry
Hot Water Natural Gas
Heating Forced Air
Cooling Central A/C
Flooring Tile/Brick, Carpet, Wood
Fireplaces Number 3
Fireplaces Type Stone
Equipment Dishwasher, Disposal, Washer/Dryer Hookups Only, Commercial Range
Fireplace Y
Appliance Dishwasher, Disposal, Washer/Dryer Hookups Only, Commercial Range
Heat Source Natural Gas
Laundry Main Floor
Exterior
Exterior Feature Patio(s)
Parking Features Inside Access, Garage Door Opener
Garage Spaces 3.0
Pool In Ground
Water Access N
View Creek/Stream
Roof Type Shingle
Accessibility Mobility Improvements
Porch Patio(s)
Attached Garage 3
Total Parking Spaces 3
Garage Y
Building
Story 2
Sewer On Site Septic
Water Well
Architectural Style Colonial
Level or Stories 2
Additional Building Above Grade, Below Grade
Structure Type 9'+ Ceilings,Cathedral Ceilings,High
New Construction N
Schools
Elementary Schools J. Mason Tomlin E.S.
Middle Schools Clearview Regional
High Schools Clearview Regional H.S.
School District Clearview Regional Schools
Others
Senior Community No
Tax ID 10-00054 02-00008
Ownership Fee Simple
SqFt Source Assessor
Special Listing Condition Standard
Read Less
Want to know what your home might be worth? Contact us for a FREE valuation!

Our team is ready to help you sell your home for the highest possible price ASAP

Bought with Non Member • Non Subscribing Office

GET MORE INFORMATION





