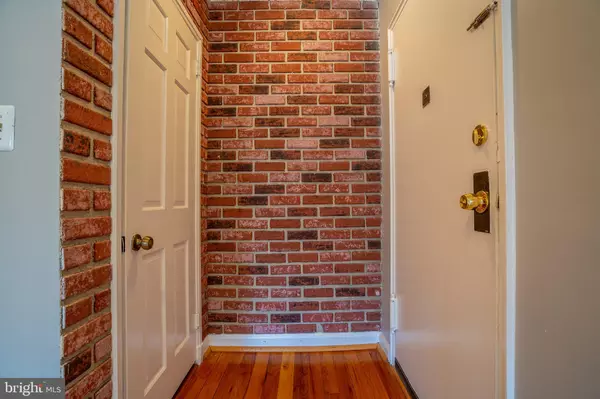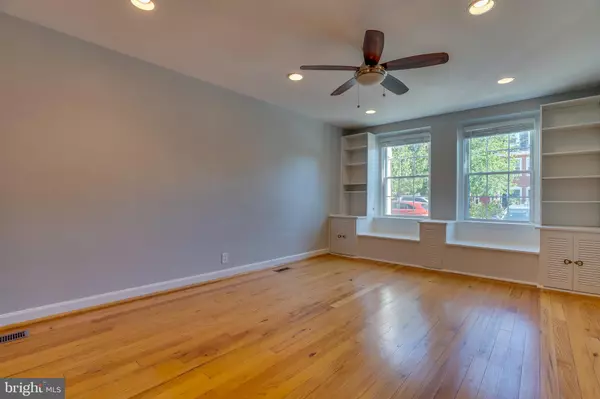$462,500
$469,000
1.4%For more information regarding the value of a property, please contact us for a free consultation.
3007 S BUCHANAN ST #A1 Arlington, VA 22206
1 Bed
2 Baths
1,490 SqFt
Key Details
Sold Price $462,500
Property Type Condo
Sub Type Condo/Co-op
Listing Status Sold
Purchase Type For Sale
Square Footage 1,490 sqft
Price per Sqft $310
Subdivision Fairlington Villages
MLS Listing ID VAAR170278
Sold Date 12/30/20
Style Contemporary
Bedrooms 1
Full Baths 2
Condo Fees $405/mo
HOA Y/N N
Abv Grd Liv Area 745
Originating Board BRIGHT
Year Built 1944
Annual Tax Amount $4,179
Tax Year 2020
Property Description
Incredibly well-taken care of Barcroft model in Fairlington Villages community. Rare huge (and I mean huge) private patio anchored by a beautiful mature oak, custom built-ins, recessed lights throughout, custom closets, new HVAC and W/D, plenty of extra storage, to name a few highlights. Bottom level has new carpet throughout, a spacious walk-in closets, and bonus room. Community features six pools (the nearest one is just a few feet away), community center, tennis courts, tot lot, playground(s), walking paths, and much more. Location can't be beat, walk to Shirlington or drive to DC in 10 minutes or less.
Location
State VA
County Arlington
Zoning RA14-26
Rooms
Other Rooms Living Room, Primary Bedroom, Kitchen, Recreation Room, Storage Room, Utility Room, Bathroom 2, Primary Bathroom, Additional Bedroom
Basement Fully Finished, Heated, Improved, Interior Access, Outside Entrance, Walkout Stairs, Windows, Connecting Stairway
Main Level Bedrooms 1
Interior
Interior Features Built-Ins, Ceiling Fan(s), Entry Level Bedroom, Recessed Lighting
Hot Water Electric
Heating Central
Cooling Central A/C
Flooring Hardwood, Carpet
Equipment Dishwasher, Disposal, Built-In Microwave, Oven/Range - Electric, Refrigerator, Washer, Dryer
Fireplace N
Window Features Energy Efficient,Double Pane
Appliance Dishwasher, Disposal, Built-In Microwave, Oven/Range - Electric, Refrigerator, Washer, Dryer
Heat Source Electric
Laundry Lower Floor
Exterior
Fence Privacy, Wood
Amenities Available Pool - Outdoor, Tot Lots/Playground, Recreational Center, Swimming Pool, Tennis Courts, Bike Trail, Club House, Common Grounds, Community Center, Day Care
Water Access N
Accessibility Level Entry - Main
Garage N
Building
Story 2
Unit Features Garden 1 - 4 Floors
Sewer Public Sewer
Water Public
Architectural Style Contemporary
Level or Stories 2
Additional Building Above Grade, Below Grade
Structure Type Dry Wall
New Construction N
Schools
School District Arlington County Public Schools
Others
Pets Allowed Y
HOA Fee Include Parking Fee,Common Area Maintenance,Ext Bldg Maint,Lawn Maintenance,Management,Pool(s),Reserve Funds,Road Maintenance,Snow Removal,Trash
Senior Community No
Tax ID 29-012-169
Ownership Condominium
Special Listing Condition Standard
Pets Allowed No Pet Restrictions
Read Less
Want to know what your home might be worth? Contact us for a FREE valuation!

Our team is ready to help you sell your home for the highest possible price ASAP

Bought with Kay Houghton • KW Metro Center

GET MORE INFORMATION





