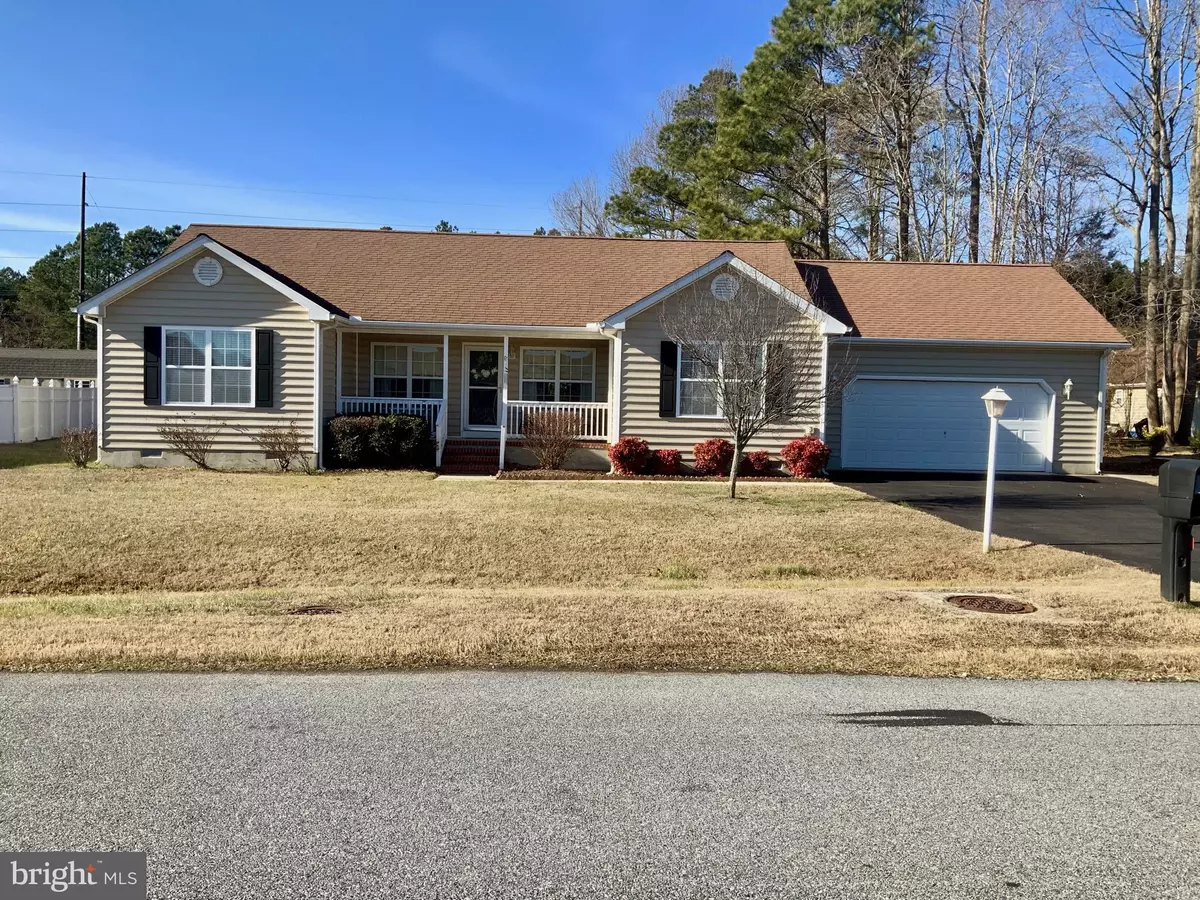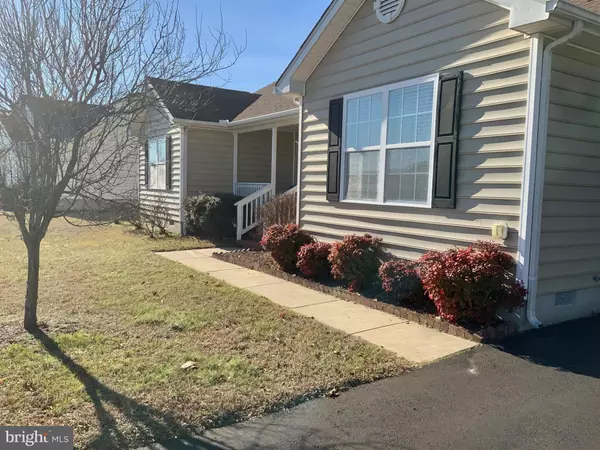$270,000
$270,000
For more information regarding the value of a property, please contact us for a free consultation.
30800 FARMVIEW CT Lewes, DE 19958
3 Beds
2 Baths
1,494 SqFt
Key Details
Sold Price $270,000
Property Type Single Family Home
Sub Type Detached
Listing Status Sold
Purchase Type For Sale
Square Footage 1,494 sqft
Price per Sqft $180
Subdivision Oak Crest Farm
MLS Listing ID DESU153830
Sold Date 07/01/20
Style Ranch/Rambler
Bedrooms 3
Full Baths 2
HOA Fees $78/qua
HOA Y/N Y
Abv Grd Liv Area 1,494
Originating Board BRIGHT
Year Built 2004
Annual Tax Amount $1,016
Tax Year 2019
Lot Size 0.320 Acres
Acres 0.32
Lot Dimensions 90.00 x 134.00
Property Description
Looking for the best in Oak Crest? Enjoy this highly sought after community less than 20 minutes away from Lewes and Rehoboth Beach! Enjoy the community pool or dine at the finest restaurants and shops Lewes has to offer. This gorgeous home comes with hardwood floors, open lay out perfect for entertaining, large master bedroom suite with full oversized bathroom, huge kitchen with natural lighting leading out to an amazing deck which includes automatic sun setter awning. Perfect corner lot that backs into beautiful woodlands. HOA fee includes sewer bill and propane tanks are owned not leased. Take advantage of this spacious one story home in a premium community and excellent location.
Location
State DE
County Sussex
Area Indian River Hundred (31008)
Zoning MR
Rooms
Other Rooms Living Room, Dining Room, Primary Bedroom, Bedroom 2, Bedroom 3, Kitchen
Main Level Bedrooms 3
Interior
Interior Features Floor Plan - Open, Kitchen - Eat-In
Heating Forced Air
Cooling Central A/C
Flooring Hardwood, Carpet
Fireplace N
Heat Source Propane - Owned
Laundry Main Floor
Exterior
Parking Features Garage - Side Entry
Garage Spaces 2.0
Water Access N
View Trees/Woods
Roof Type Shingle
Accessibility None
Attached Garage 2
Total Parking Spaces 2
Garage Y
Building
Story 1
Sewer Public Sewer
Water Public
Architectural Style Ranch/Rambler
Level or Stories 1
Additional Building Above Grade, Below Grade
Structure Type Dry Wall
New Construction N
Schools
School District Cape Henlopen
Others
Senior Community No
Tax ID 234-06.00-448.00
Ownership Fee Simple
SqFt Source Assessor
Acceptable Financing Cash, Conventional, FHA, VA, USDA
Listing Terms Cash, Conventional, FHA, VA, USDA
Financing Cash,Conventional,FHA,VA,USDA
Special Listing Condition Standard
Read Less
Want to know what your home might be worth? Contact us for a FREE valuation!

Our team is ready to help you sell your home for the highest possible price ASAP

Bought with JENNIFER SWINGLE • Delaware Coastal Realty

GET MORE INFORMATION





