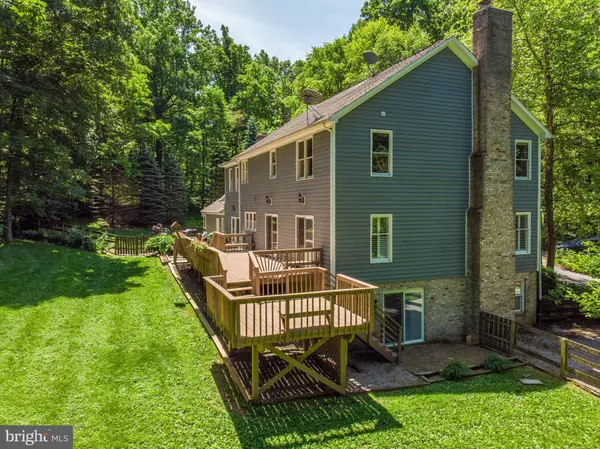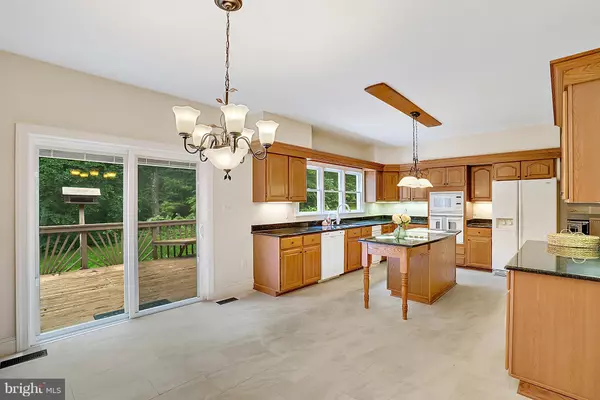$630,000
$639,000
1.4%For more information regarding the value of a property, please contact us for a free consultation.
20631 BLUERIDGE MOUNTAIN RD SW Paris, VA 20130
4 Beds
4 Baths
4,784 SqFt
Key Details
Sold Price $630,000
Property Type Single Family Home
Sub Type Detached
Listing Status Sold
Purchase Type For Sale
Square Footage 4,784 sqft
Price per Sqft $131
Subdivision Skywood
MLS Listing ID 1001936250
Sold Date 02/11/20
Style Colonial
Bedrooms 4
Full Baths 3
Half Baths 1
HOA Y/N N
Abv Grd Liv Area 3,384
Originating Board MRIS
Year Built 1989
Annual Tax Amount $3,691
Tax Year 2018
Lot Size 25.000 Acres
Acres 25.0
Property Sub-Type Detached
Property Description
Room for everyone! Finished basement with walk out allows for in laws, au pair, friends, or you decide let them fend for themselves with their own entrance and more! Perfect setup for adult kids looking to save for a first home ( or get a job) or Mom /Dad /Grandparent needing a live in yet still independent. Imagine the gatherings you'll host by your 2 fireplaces or barbeques on the decks with 25 wooded ACRES lower taxes in easy Forestry Conservation " The Shire" a traditional Williamsburg Federal Style Colonial home would allow for you to indulge in your dream of a secret garden on a manageable scale, NO HOA, tired of mowing grass in the heat? but want some land, this home provides it with privacy & convenience Easily hop on Rts 50 & 7 Head to the Bluemont Fair, Middleburg, Shenandoah River, breweries, wineries or meet your friends for a hike at Bears Den Overlook and wow them with the panoramic view of the Shenandoah Valley enjoy Franklin Park in nearby Purcellville. Want a new area to explore head to the Arboretum or Locke store in Millwood or Old Town Winchester. Perfect for the couple who wants to spread out, or a growing family , New Roof, New Pressure tank, Updated and pumped septic, HVAC, Two car garage with covered separate carport The Shire is ready for your finishing touches!
Location
State VA
County Clarke
Zoning FOC
Rooms
Other Rooms Living Room, Dining Room, Primary Bedroom, Bedroom 2, Bedroom 3, Bedroom 4, Kitchen, Study, Exercise Room, Great Room, In-Law/auPair/Suite, Laundry, Mud Room, Other, Utility Room
Basement Full, Fully Finished, Improved, Interior Access, Outside Entrance, Walkout Level, Windows
Interior
Interior Features Attic, Family Room Off Kitchen, Kitchen - Island, Kitchen - Table Space, Dining Area, Built-Ins, Upgraded Countertops, Window Treatments, Primary Bath(s), WhirlPool/HotTub, Wood Floors, Wood Stove
Hot Water Electric
Heating Heat Pump(s)
Cooling Ceiling Fan(s), Central A/C, Dehumidifier, Programmable Thermostat, Heat Pump(s)
Fireplaces Number 2
Fireplaces Type Equipment, Mantel(s), Screen, Flue for Stove
Equipment Washer/Dryer Hookups Only, Cooktop, Dishwasher, Dryer, Extra Refrigerator/Freezer, Humidifier, Microwave, Oven - Wall, Range Hood, Stove, Trash Compactor, Washer, Oven/Range - Electric, Refrigerator, Water Conditioner - Owned
Fireplace Y
Window Features Double Pane
Appliance Washer/Dryer Hookups Only, Cooktop, Dishwasher, Dryer, Extra Refrigerator/Freezer, Humidifier, Microwave, Oven - Wall, Range Hood, Stove, Trash Compactor, Washer, Oven/Range - Electric, Refrigerator, Water Conditioner - Owned
Heat Source Electric, Wood, Central
Laundry Upper Floor, Basement
Exterior
Exterior Feature Deck(s)
Parking Features Garage - Front Entry, Garage Door Opener
Garage Spaces 3.0
Carport Spaces 1
Fence Partially, Rear
Water Access N
Street Surface Black Top
Accessibility None
Porch Deck(s)
Attached Garage 2
Total Parking Spaces 3
Garage Y
Building
Lot Description Private, Trees/Wooded
Story 3+
Sewer Septic Exists
Water Well
Architectural Style Colonial
Level or Stories 3+
Additional Building Above Grade, Below Grade
New Construction N
Schools
Elementary Schools Call School Board
Middle Schools Clarke County
High Schools Clarke County
School District Clarke County Public Schools
Others
Senior Community No
Tax ID 40B--1-4
Ownership Fee Simple
SqFt Source Assessor
Security Features Smoke Detector,Security System
Special Listing Condition Standard
Read Less
Want to know what your home might be worth? Contact us for a FREE valuation!

Our team is ready to help you sell your home for the highest possible price ASAP

Bought with Dwayne Humphrey • McEnearney Associates, Inc.
GET MORE INFORMATION





