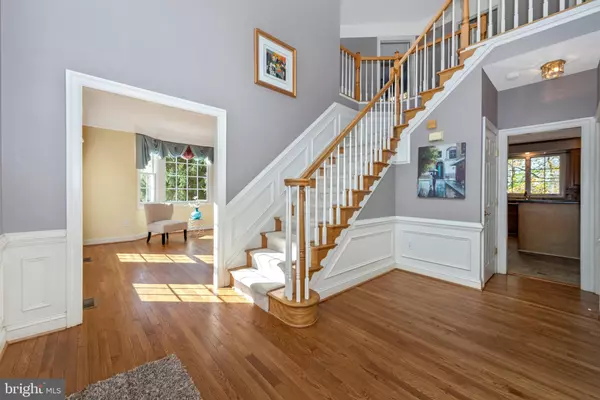$600,000
$600,000
For more information regarding the value of a property, please contact us for a free consultation.
3326 WINMOOR DR Ijamsville, MD 21754
4 Beds
5 Baths
5,112 SqFt
Key Details
Sold Price $600,000
Property Type Single Family Home
Sub Type Detached
Listing Status Sold
Purchase Type For Sale
Square Footage 5,112 sqft
Price per Sqft $117
Subdivision Windsor Knolls
MLS Listing ID MDFR251628
Sold Date 12/20/19
Style Colonial
Bedrooms 4
Full Baths 4
Half Baths 1
HOA Fees $94/mo
HOA Y/N Y
Abv Grd Liv Area 3,512
Originating Board BRIGHT
Year Built 1998
Annual Tax Amount $5,992
Tax Year 2018
Lot Size 0.519 Acres
Acres 0.52
Property Description
MAJOR PRICE REDUCTION - MOTIVATED SELLER. Original owners have cared for and enjoyed this lovely 4BR/4.5BA Colonial for 21 years. It showcases an upgraded triple-tiered Brick Front elevation, and a premium half-acre lot that is one of the most private in Windsor Knolls. Bright and Exquisite two-story Foyer w/immaculate hardwoods & a grand Palladium window. All 3 levels fully finished; MBR boasts an enclosed Gas fireplace and mantel, Tray Ceiling, Sitting room, & Dual Walk-In Closets; MBA w/ new Palladium Window, Ceramic Tile, Dual Vanities, Soaking Jetted Tub & Separate Shower w/seat! 3 full BA's on upper level, including a BR/BA en suite! Very open floor plan, 9' Ceilings, Intercom/music system, gorgeous Sunroom with premium Ceramic tile & Brand new Thompson Creek windows (50 yr warranty), Huge Kitchen & Island w/Jennaire Gas Cooktop with recent updates: New Stainless Steel Wall Oven/Microwave, Refrigerator, Dishwasher, and an 18 Gauge Stainless Steel Sink w/ Adjustable Tray & Extra ledge WorkStation . Upgraded Corian Counters, recent Ceramic tile flooring & new ceramic backsplash. Extremely spacious Family Room w/gleaming Brazilian Cherry hardwoods and a Wood Burning and/or Gas Fireplace; Private Library/Office w/Built-In shelves & cabinets; Living Room & Dining Room w/Bay Windows, exquisite Crown molding, Chair railing & gorgeous Hardwoods; Lower level showcases 9' ceilings, a huge Recreation room w/ new carpet, Full Bath, Bonus Room/Bar, Theatre Room and Storage Room. Enjoy the 'au natural' patio views, relax in the 'Hot Springs' Hot Tub (equipped with it's own electrical circuit), and listen to birdsong or gaze at deer from the huge Deck - all in virtual seclusion with foliage/trees overlooking the vast backyard! Extra wide driveway leads you into a 2-car side-load, finished Garage! Newer Roof (2013), New Water Heater(2019), Newer Dual ZONE A/C Units (2012, professionally serviced semi-annually. Windsor Knolls community is loaded with great amenities, including some of the most beautiful, nature-packed walking paths, Clubhouse and Pool, Basketball courts, Tot Lots and more! Blue Ribbon awarded schools. Make your memories here, too!
Location
State MD
County Frederick
Zoning R1
Direction East
Rooms
Other Rooms Living Room, Dining Room, Primary Bedroom, Bedroom 2, Bedroom 3, Bedroom 4, Kitchen, Game Room, Family Room, Library, Foyer, Sun/Florida Room, Great Room, Other, Storage Room, Utility Room, Media Room, Bathroom 2, Bathroom 3, Bonus Room, Primary Bathroom
Basement Other
Interior
Interior Features Attic, Bar, Breakfast Area, Built-Ins, Butlers Pantry, Carpet, Ceiling Fan(s), Chair Railings, Crown Moldings, Floor Plan - Open, Intercom, Kitchen - Island, Primary Bath(s), Pantry, Recessed Lighting, Soaking Tub, Tub Shower, Upgraded Countertops, Wainscotting, Walk-in Closet(s), Wet/Dry Bar, WhirlPool/HotTub, Window Treatments, Wood Floors
Heating Forced Air, Heat Pump(s), Zoned
Cooling Central A/C, Ceiling Fan(s)
Flooring Ceramic Tile, Hardwood, Carpet
Fireplaces Number 2
Fireplaces Type Brick, Equipment, Gas/Propane, Mantel(s), Screen
Equipment Built-In Microwave, Cooktop - Down Draft, Dishwasher, Disposal, Dryer - Gas, Exhaust Fan, Humidifier, Oven - Wall, Refrigerator, Stainless Steel Appliances, Washer, Water Heater, Intercom
Furnishings No
Fireplace Y
Window Features Bay/Bow,Casement,Double Pane,Palladian,Screens,Vinyl Clad
Appliance Built-In Microwave, Cooktop - Down Draft, Dishwasher, Disposal, Dryer - Gas, Exhaust Fan, Humidifier, Oven - Wall, Refrigerator, Stainless Steel Appliances, Washer, Water Heater, Intercom
Heat Source Natural Gas
Exterior
Exterior Feature Patio(s), Deck(s)
Parking Features Garage - Side Entry, Garage Door Opener
Garage Spaces 8.0
Utilities Available Cable TV Available
Amenities Available Club House, Common Grounds, Community Center, Jog/Walk Path, Party Room, Picnic Area, Pool - Outdoor, Basketball Courts
Water Access N
View Trees/Woods
Accessibility None
Porch Patio(s), Deck(s)
Attached Garage 2
Total Parking Spaces 8
Garage Y
Building
Lot Description Backs - Open Common Area, Backs to Trees, Cleared, Front Yard, Landscaping, Partly Wooded, Premium, Rear Yard, Trees/Wooded
Story 3+
Sewer Public Sewer
Water Public
Architectural Style Colonial
Level or Stories 3+
Additional Building Above Grade, Below Grade
Structure Type 9'+ Ceilings,Dry Wall,Tray Ceilings
New Construction N
Schools
Elementary Schools Kemptown
Middle Schools Windsor Knolls
High Schools Urbana
School District Frederick County Public Schools
Others
HOA Fee Include Common Area Maintenance,Management,Pool(s),Reserve Funds,Snow Removal,Trash
Senior Community No
Tax ID 1107219571
Ownership Fee Simple
SqFt Source Assessor
Security Features Intercom,Carbon Monoxide Detector(s),Electric Alarm,Security System
Special Listing Condition Standard
Read Less
Want to know what your home might be worth? Contact us for a FREE valuation!

Our team is ready to help you sell your home for the highest possible price ASAP

Bought with Troyce P Gatewood • RE/MAX Results

GET MORE INFORMATION





