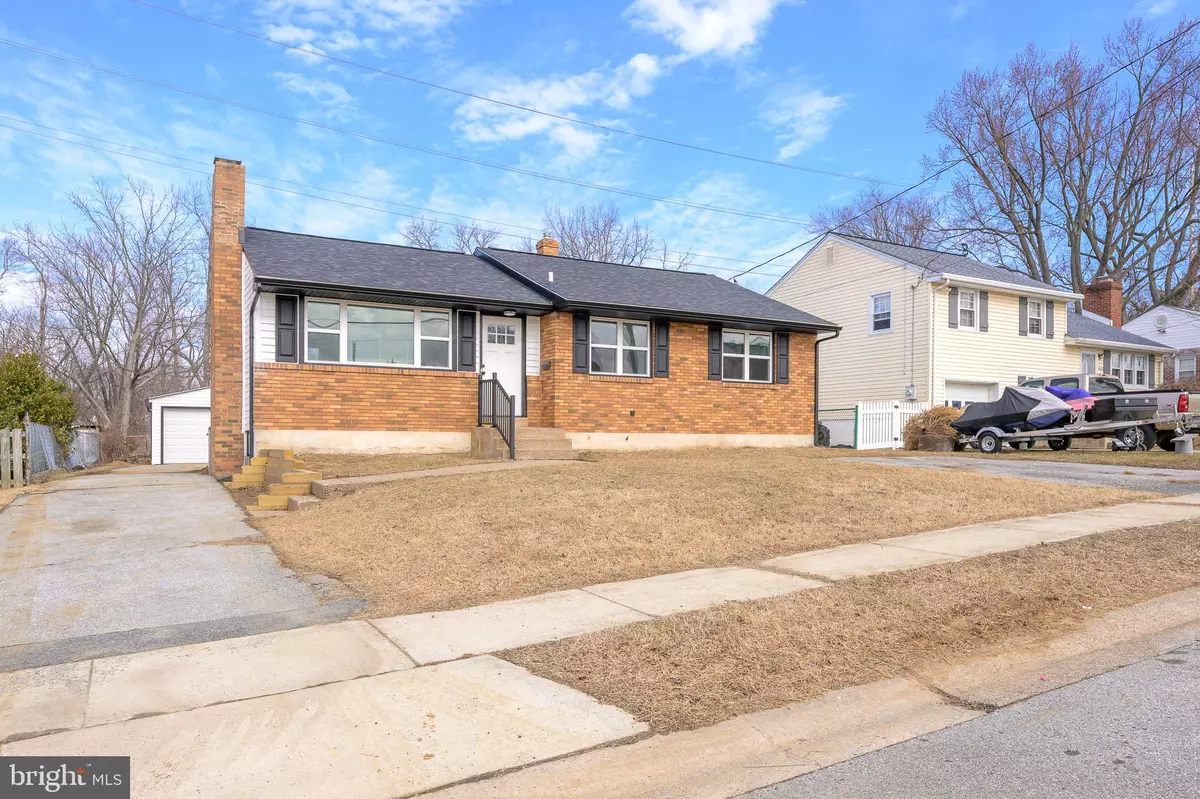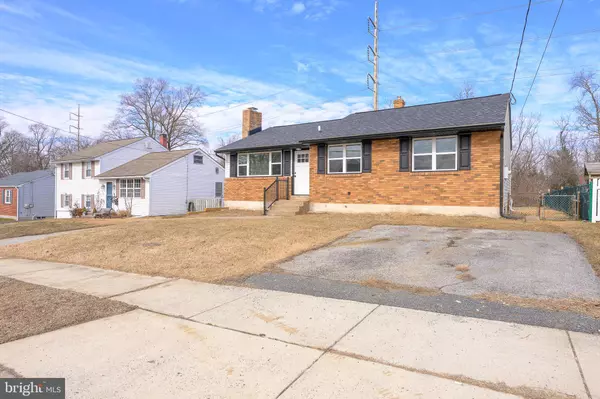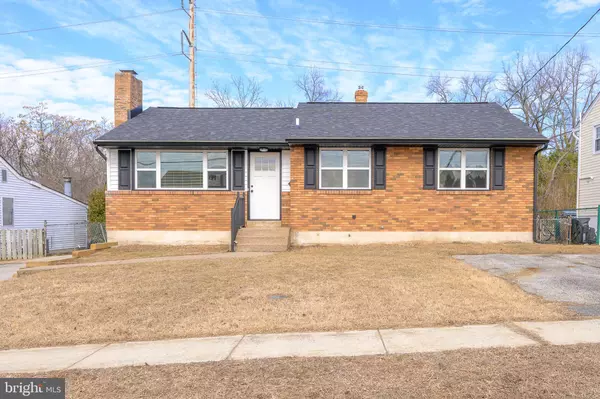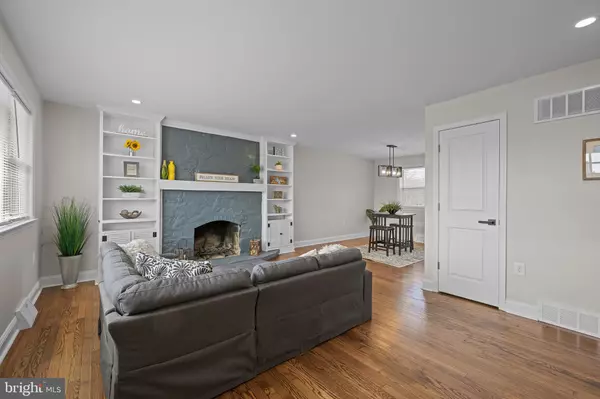2301 SHERMAN AVE Wilmington, DE 19804
4 Beds
2 Baths
1,825 SqFt
UPDATED:
02/27/2025 02:48 PM
Key Details
Property Type Single Family Home
Sub Type Detached
Listing Status Coming Soon
Purchase Type For Sale
Square Footage 1,825 sqft
Price per Sqft $213
Subdivision Kiamensi Gardens
MLS Listing ID DENC2076702
Style Ranch/Rambler
Bedrooms 4
Full Baths 2
HOA Y/N N
Abv Grd Liv Area 1,625
Originating Board BRIGHT
Year Built 1958
Annual Tax Amount $2,143
Tax Year 2024
Lot Size 7,405 Sqft
Acres 0.17
Lot Dimensions 60.00 x 136.40
Property Sub-Type Detached
Property Description
Location
State DE
County New Castle
Area Elsmere/Newport/Pike Creek (30903)
Zoning NC5
Rooms
Basement Partially Finished, Rear Entrance, Sump Pump, Drain
Main Level Bedrooms 3
Interior
Hot Water Natural Gas
Cooling Central A/C
Flooring Hardwood
Fireplaces Number 1
Fireplaces Type Stone, Wood
Fireplace Y
Heat Source Natural Gas
Laundry Basement
Exterior
Exterior Feature Patio(s), Deck(s)
Parking Features Garage - Front Entry
Garage Spaces 7.0
Utilities Available Natural Gas Available
Water Access N
Roof Type Asphalt,Architectural Shingle
Accessibility None
Porch Patio(s), Deck(s)
Total Parking Spaces 7
Garage Y
Building
Story 1
Foundation Block
Sewer Public Sewer
Water Public
Architectural Style Ranch/Rambler
Level or Stories 1
Additional Building Above Grade, Below Grade
New Construction N
Schools
School District Red Clay Consolidated
Others
Senior Community No
Tax ID 08-044.40-294
Ownership Fee Simple
SqFt Source Assessor
Acceptable Financing FHA, Conventional, Cash
Listing Terms FHA, Conventional, Cash
Financing FHA,Conventional,Cash
Special Listing Condition Standard

GET MORE INFORMATION





