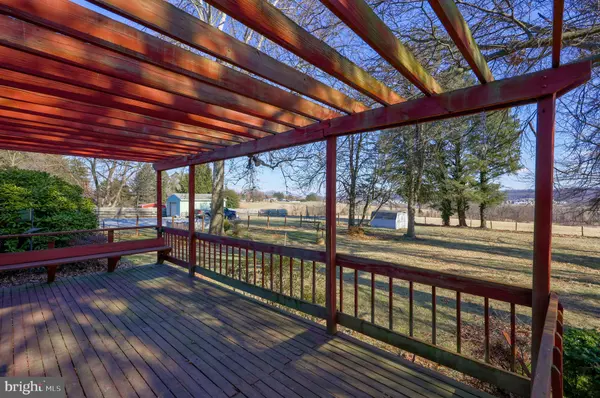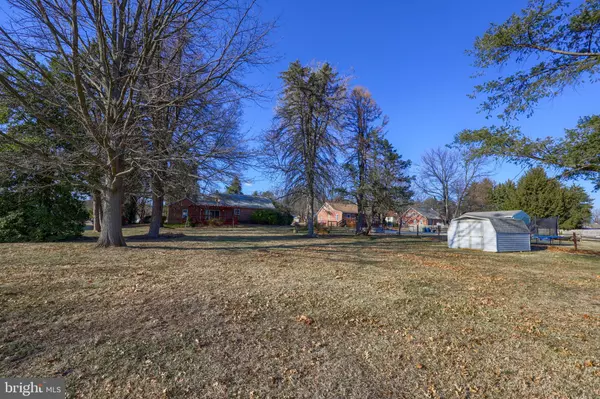3330 E PROSPECT RD York, PA 17402
3 Beds
1 Bath
1,609 SqFt
UPDATED:
02/27/2025 03:01 PM
Key Details
Property Type Single Family Home
Sub Type Detached
Listing Status Active
Purchase Type For Sale
Square Footage 1,609 sqft
Price per Sqft $136
Subdivision Windsor Twp
MLS Listing ID PAYK2077120
Style Cape Cod
Bedrooms 3
Full Baths 1
HOA Y/N N
Abv Grd Liv Area 1,609
Originating Board BRIGHT
Year Built 1951
Annual Tax Amount $4,062
Tax Year 2024
Lot Size 0.640 Acres
Acres 0.64
Property Sub-Type Detached
Property Description
Location
State PA
County York
Area Windsor Twp (15253)
Zoning RS
Rooms
Other Rooms Living Room, Bedroom 2, Bedroom 3, Kitchen, Bedroom 1, Other, Storage Room, Full Bath
Basement Full
Main Level Bedrooms 2
Interior
Interior Features Attic, Bathroom - Soaking Tub, Built-Ins, Carpet, Ceiling Fan(s), Entry Level Bedroom, Floor Plan - Traditional, Kitchen - Eat-In, Pantry, Walk-in Closet(s), Wood Floors
Hot Water Electric
Heating Forced Air
Cooling Central A/C
Flooring Carpet, Hardwood, Vinyl
Fireplaces Number 1
Fireplaces Type Heatilator
Inclusions washer, dryer, dehumidifier, refrigerator, and stove
Fireplace Y
Heat Source Oil
Exterior
Exterior Feature Deck(s), Porch(es)
Parking Features Covered Parking, Garage - Front Entry
Garage Spaces 1.0
Water Access N
View Scenic Vista
Roof Type Shingle
Accessibility Level Entry - Main
Porch Deck(s), Porch(es)
Attached Garage 1
Total Parking Spaces 1
Garage Y
Building
Story 1.5
Foundation Block
Sewer Public Sewer
Water Public
Architectural Style Cape Cod
Level or Stories 1.5
Additional Building Above Grade, Below Grade
New Construction N
Schools
Elementary Schools Locust Grove
High Schools Red Lion Area Senior
School District Red Lion Area
Others
Senior Community No
Tax ID 53-000-JJ-0167-00-00000
Ownership Fee Simple
SqFt Source Assessor
Acceptable Financing Cash, Conventional
Listing Terms Cash, Conventional
Financing Cash,Conventional
Special Listing Condition Standard

GET MORE INFORMATION





