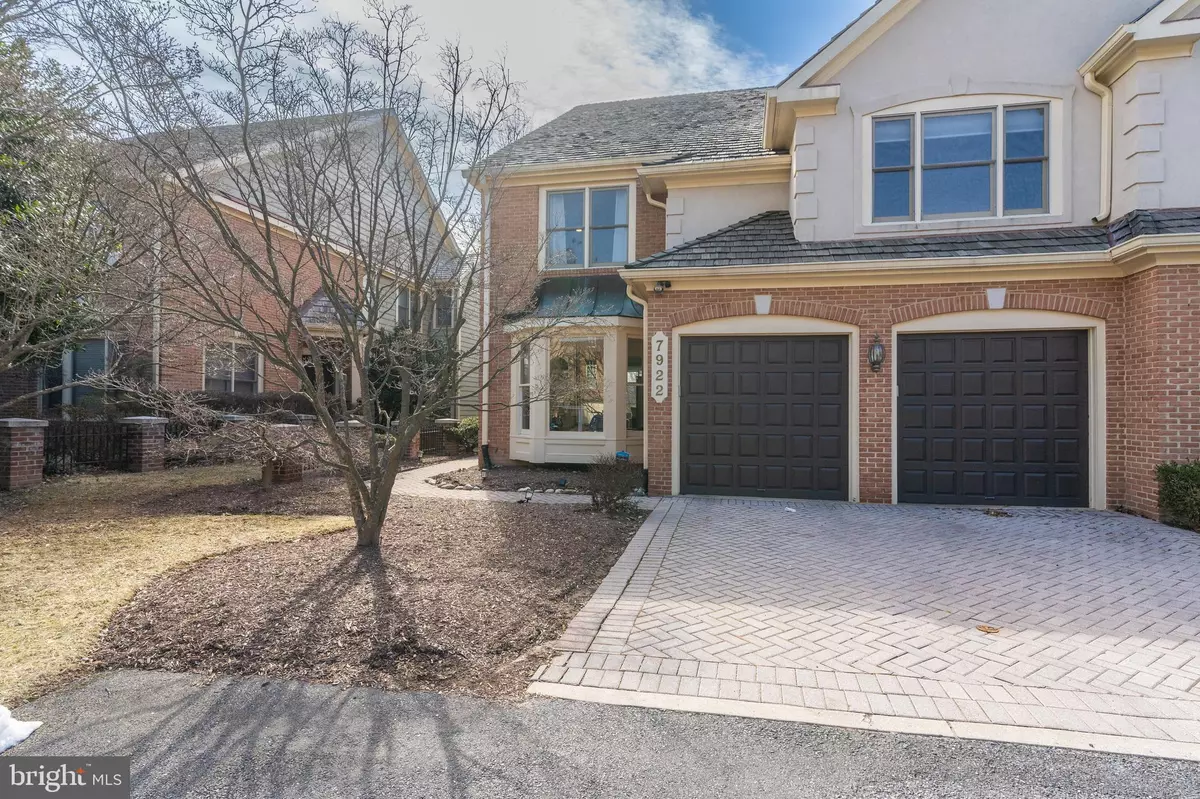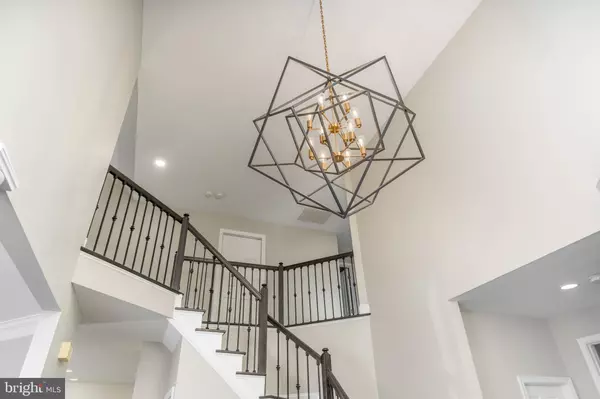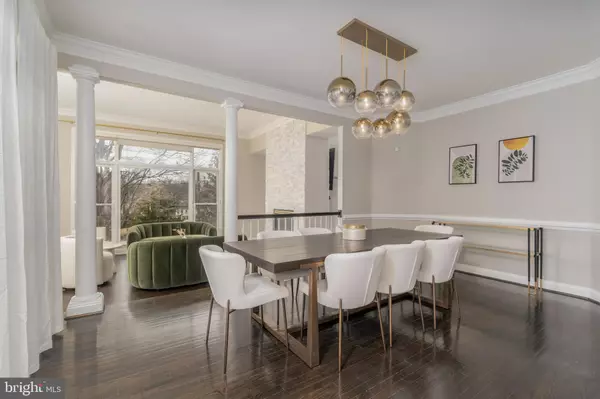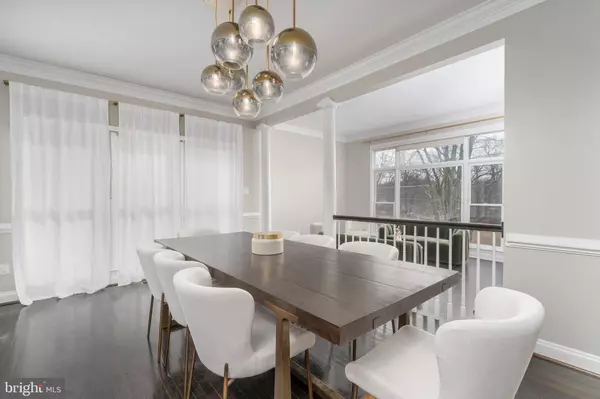7922 TURNCREST Potomac, MD 20854
5 Beds
4 Baths
4,538 SqFt
OPEN HOUSE
Sun Mar 02, 2:00pm - 4:00pm
UPDATED:
02/27/2025 10:36 AM
Key Details
Property Type Townhouse
Sub Type End of Row/Townhouse
Listing Status Active
Purchase Type For Sale
Square Footage 4,538 sqft
Price per Sqft $297
Subdivision Potomac Crest
MLS Listing ID MDMC2167300
Style Colonial,Contemporary,Villa
Bedrooms 5
Full Baths 3
Half Baths 1
HOA Fees $143/mo
HOA Y/N Y
Abv Grd Liv Area 3,438
Originating Board BRIGHT
Year Built 1995
Annual Tax Amount $13,065
Tax Year 2024
Lot Size 4,777 Sqft
Acres 0.11
Property Sub-Type End of Row/Townhouse
Property Description
Stepping in, you're immediately welcomed by a spacious 2-story foyer, gleaming new hardwoods throughout much of the home and new custom wrought iron railings all adding to the home's elegance. Recently updated throughout the entire home, the main level has been reinvented to include a chef's kitchen with new Bosch appliances, center island, quartz countertops and all new cabinetry, a dream for both culinary excellence and effortless hosting. This space flows into an expansive family room, formal living room, elegant dining room, and main level library or home office - all exuding warmth and charm.
Upstairs, the primary suite is large and inviting with a lavish en-suite bath including marble floors, double vanities, a large soaking tub, a frameless glass shower and spacious walk-in closets. Three additional bedrooms, all with ample closet space, a second full bath and washer/dryer complete the upper level.
The walkout lower level offers an ideal space for relaxation or recreation. A large recreation room, with all new flooring, a 5th bedroom, full bath and additional storage room finish the lower level. A two level deck, accessed from both the family room and the lower level also offers great entertaining potential.
The Potomac Crest neighborhood is conveniently located minutes to Cabin John Shopping Center where you'll find places like Giant and CVS and many dining options at places like Gregorio's, Sisters Thai, Cava, and Shake Shack just to name a few. Also close proximity to Cabin John Regional Park and shopping at Montgomery Mall, 270 and 495 make this location unbeatable!
Location
State MD
County Montgomery
Zoning R90
Rooms
Other Rooms Living Room, Dining Room, Bedroom 3, Bedroom 4, Bedroom 5, Kitchen, Family Room, Library, Bedroom 1, Laundry, Recreation Room, Storage Room, Bathroom 1, Bathroom 2
Basement Walkout Level, Rear Entrance, Fully Finished
Interior
Interior Features Breakfast Area, Carpet, Ceiling Fan(s), Chair Railings, Crown Moldings, Curved Staircase, Dining Area, Family Room Off Kitchen, Formal/Separate Dining Room, Floor Plan - Open, Kitchen - Eat-In, Kitchen - Gourmet, Kitchen - Table Space, Pantry, Recessed Lighting, Bathroom - Stall Shower, Bathroom - Tub Shower, Upgraded Countertops, Walk-in Closet(s), Window Treatments, Wood Floors
Hot Water 60+ Gallon Tank, Natural Gas
Heating Forced Air, Heat Pump(s)
Cooling Ceiling Fan(s), Central A/C, Heat Pump(s), Programmable Thermostat, Zoned
Flooring Carpet, Hardwood, Laminated, Tile/Brick
Equipment Built-In Microwave, Compactor, Cooktop, Cooktop - Down Draft, Dishwasher, Disposal, Dryer - Electric, Exhaust Fan, Extra Refrigerator/Freezer, Humidifier, Icemaker, Instant Hot Water, Microwave, Oven - Double, Oven - Self Cleaning, Oven - Single, Oven - Wall, Oven/Range - Gas, Refrigerator, Stainless Steel Appliances, Trash Compactor, Washer, Water Heater
Window Features Bay/Bow,Double Pane,Screens
Appliance Built-In Microwave, Compactor, Cooktop, Cooktop - Down Draft, Dishwasher, Disposal, Dryer - Electric, Exhaust Fan, Extra Refrigerator/Freezer, Humidifier, Icemaker, Instant Hot Water, Microwave, Oven - Double, Oven - Self Cleaning, Oven - Single, Oven - Wall, Oven/Range - Gas, Refrigerator, Stainless Steel Appliances, Trash Compactor, Washer, Water Heater
Heat Source Natural Gas
Laundry Main Floor
Exterior
Parking Features Garage - Front Entry, Garage Door Opener
Garage Spaces 2.0
Fence Rear, Wood
Water Access N
View Trees/Woods
Roof Type Shake
Street Surface Paved
Accessibility 36\"+ wide Halls
Attached Garage 2
Total Parking Spaces 2
Garage Y
Building
Story 3
Foundation Slab
Sewer Public Sewer
Water Public
Architectural Style Colonial, Contemporary, Villa
Level or Stories 3
Additional Building Above Grade, Below Grade
Structure Type 9'+ Ceilings,2 Story Ceilings,Dry Wall,High,Tray Ceilings
New Construction N
Schools
High Schools Winston Churchill
School District Montgomery County Public Schools
Others
HOA Fee Include Common Area Maintenance,Management,Snow Removal,Trash,Lawn Care Front,Reserve Funds
Senior Community No
Tax ID 161003000416
Ownership Fee Simple
SqFt Source Assessor
Security Features Carbon Monoxide Detector(s),Exterior Cameras,Security System,Smoke Detector
Acceptable Financing Cash, Conventional
Listing Terms Cash, Conventional
Financing Cash,Conventional
Special Listing Condition Standard

GET MORE INFORMATION





