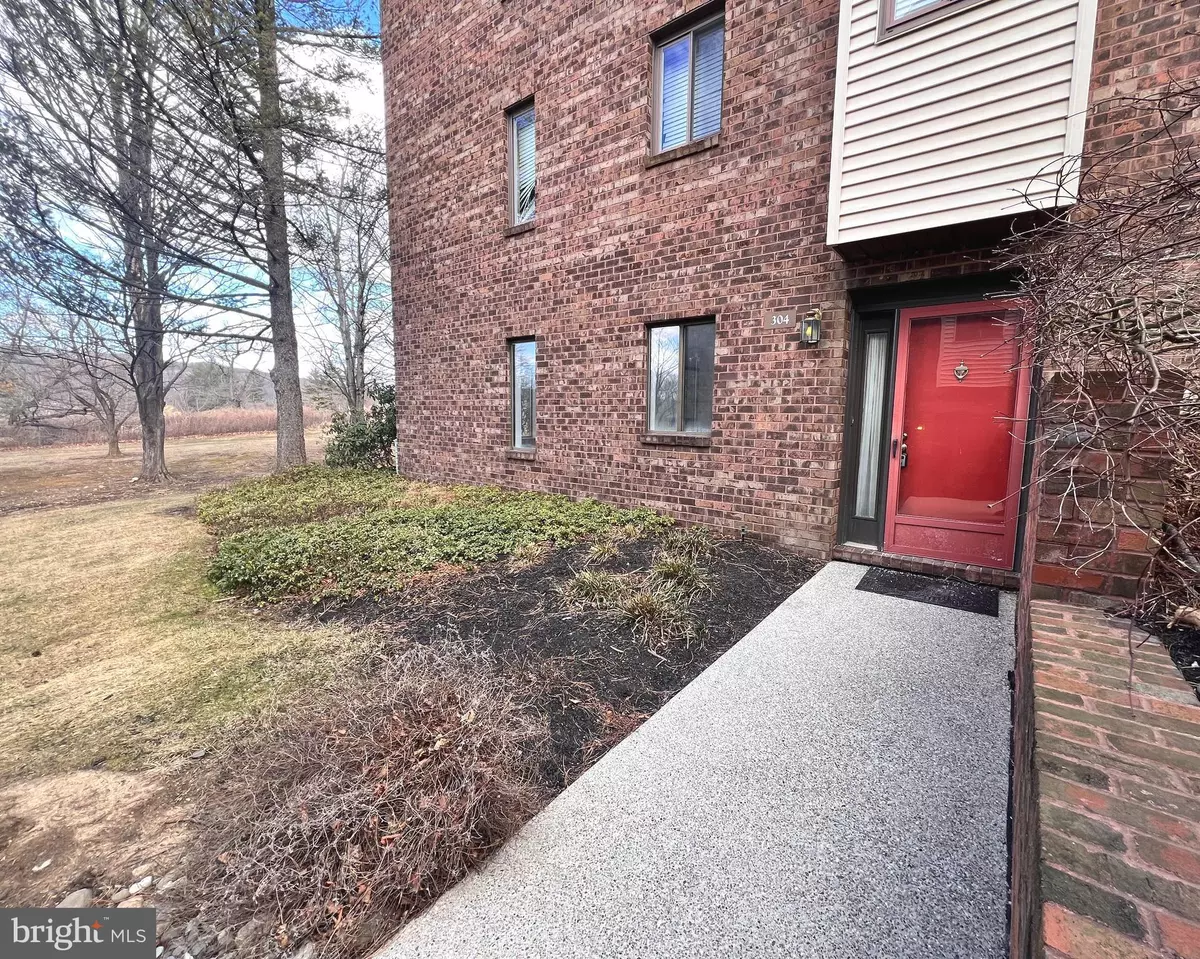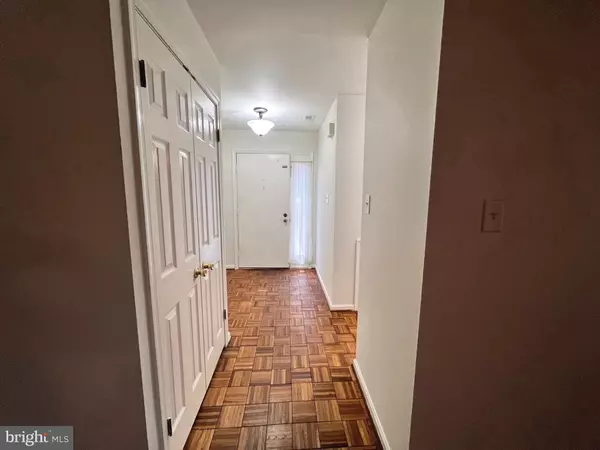304 MOUNTAINVIEW DR Chesterbrook, PA 19087
2 Beds
2 Baths
1,230 SqFt
UPDATED:
02/26/2025 08:25 PM
Key Details
Property Type Single Family Home, Condo
Sub Type Unit/Flat/Apartment
Listing Status Coming Soon
Purchase Type For Rent
Square Footage 1,230 sqft
Subdivision Mountainview
MLS Listing ID PACT2091566
Style Unit/Flat
Bedrooms 2
Full Baths 2
HOA Fees $215/mo
HOA Y/N Y
Abv Grd Liv Area 1,230
Originating Board BRIGHT
Year Built 1983
Lot Size 1,230 Sqft
Acres 0.03
Lot Dimensions 0.00 x 0.00
Property Sub-Type Unit/Flat/Apartment
Property Description
This inviting 2-bedroom, 2-bathroom condominium offers a comfortable living space with an open layout. As you enter, you are greeted by a spacious living and dining area. The living room features a gas fireplace and large sliding doors leading to a private rear patio. The dining area is conveniently located next to the kitchen, which is equipped with a refrigerator, gas stove, microwave, and dishwasher. For added convenience, the laundry room is located just off the kitchen.
The generous primary bedroom, situated beyond the living room, offers double mirrored closets and an en-suite primary bath. The second bedroom and a hall bath are located down a short hallway from the main entrance. The living room, hallways, and second bedroom all feature parquet flooring. Additionally, the entryway includes two storage closets.
Location
State PA
County Chester
Area Tredyffrin Twp (10343)
Zoning RESIDENTIAL
Rooms
Main Level Bedrooms 2
Interior
Hot Water Natural Gas
Cooling Central A/C
Flooring Tile/Brick, Laminate Plank, Other
Fireplaces Number 1
Fireplace Y
Heat Source Natural Gas
Laundry Washer In Unit, Dryer In Unit
Exterior
Water Access N
Accessibility None
Garage N
Building
Story 1
Unit Features Garden 1 - 4 Floors
Sewer Public Sewer
Water Public
Architectural Style Unit/Flat
Level or Stories 1
Additional Building Above Grade, Below Grade
New Construction N
Schools
High Schools Conestoga Senior
School District Tredyffrin-Easttown
Others
Pets Allowed N
Senior Community No
Tax ID 43-05 -1319
Ownership Other
SqFt Source Assessor

GET MORE INFORMATION





