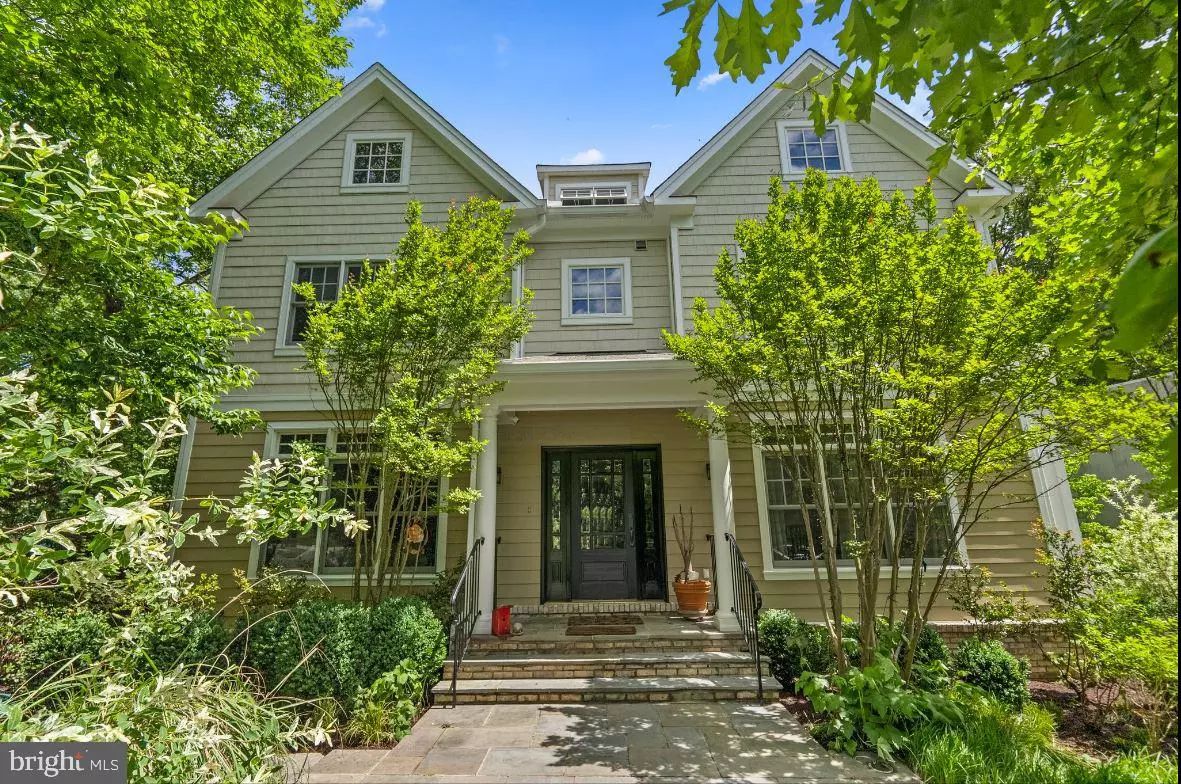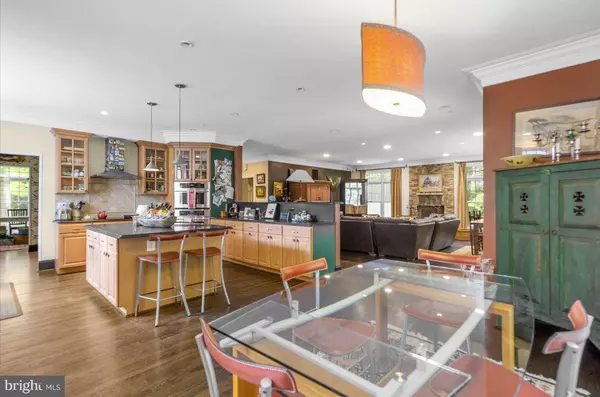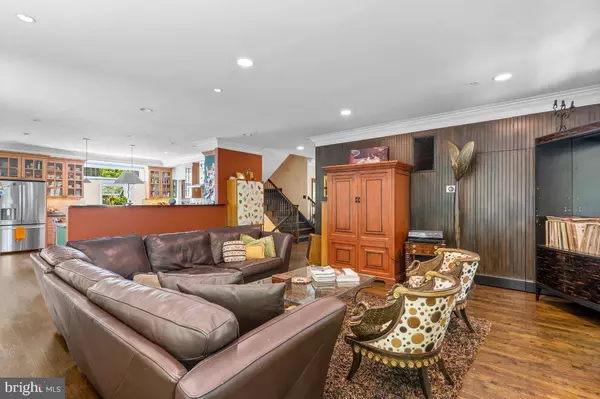6629 81ST ST Cabin John, MD 20818
6 Beds
6 Baths
4,584 SqFt
UPDATED:
02/26/2025 07:12 PM
Key Details
Property Type Single Family Home
Sub Type Detached
Listing Status Coming Soon
Purchase Type For Sale
Square Footage 4,584 sqft
Price per Sqft $474
Subdivision Cabin John Park
MLS Listing ID MDMC2167232
Style Colonial
Bedrooms 6
Full Baths 6
HOA Y/N N
Abv Grd Liv Area 3,584
Originating Board BRIGHT
Year Built 2005
Annual Tax Amount $19,632
Tax Year 2024
Lot Size 8,450 Sqft
Acres 0.19
Property Sub-Type Detached
Property Description
Location
State MD
County Montgomery
Zoning R90
Rooms
Basement Partially Finished
Main Level Bedrooms 6
Interior
Hot Water Electric
Heating Forced Air, Heat Pump(s), Zoned
Cooling Central A/C
Fireplace N
Heat Source Electric
Exterior
Parking Features Basement Garage, Garage - Side Entry
Garage Spaces 2.0
Utilities Available Electric Available
Water Access N
Roof Type Asphalt
Accessibility None
Attached Garage 2
Total Parking Spaces 2
Garage Y
Building
Story 3.5
Foundation Other
Sewer Public Sewer
Water Public
Architectural Style Colonial
Level or Stories 3.5
Additional Building Above Grade, Below Grade
Structure Type 9'+ Ceilings,Tray Ceilings
New Construction N
Schools
High Schools Walt Whitman
School District Montgomery County Public Schools
Others
Senior Community No
Tax ID 160700484636
Ownership Fee Simple
SqFt Source Assessor
Special Listing Condition Standard

GET MORE INFORMATION



