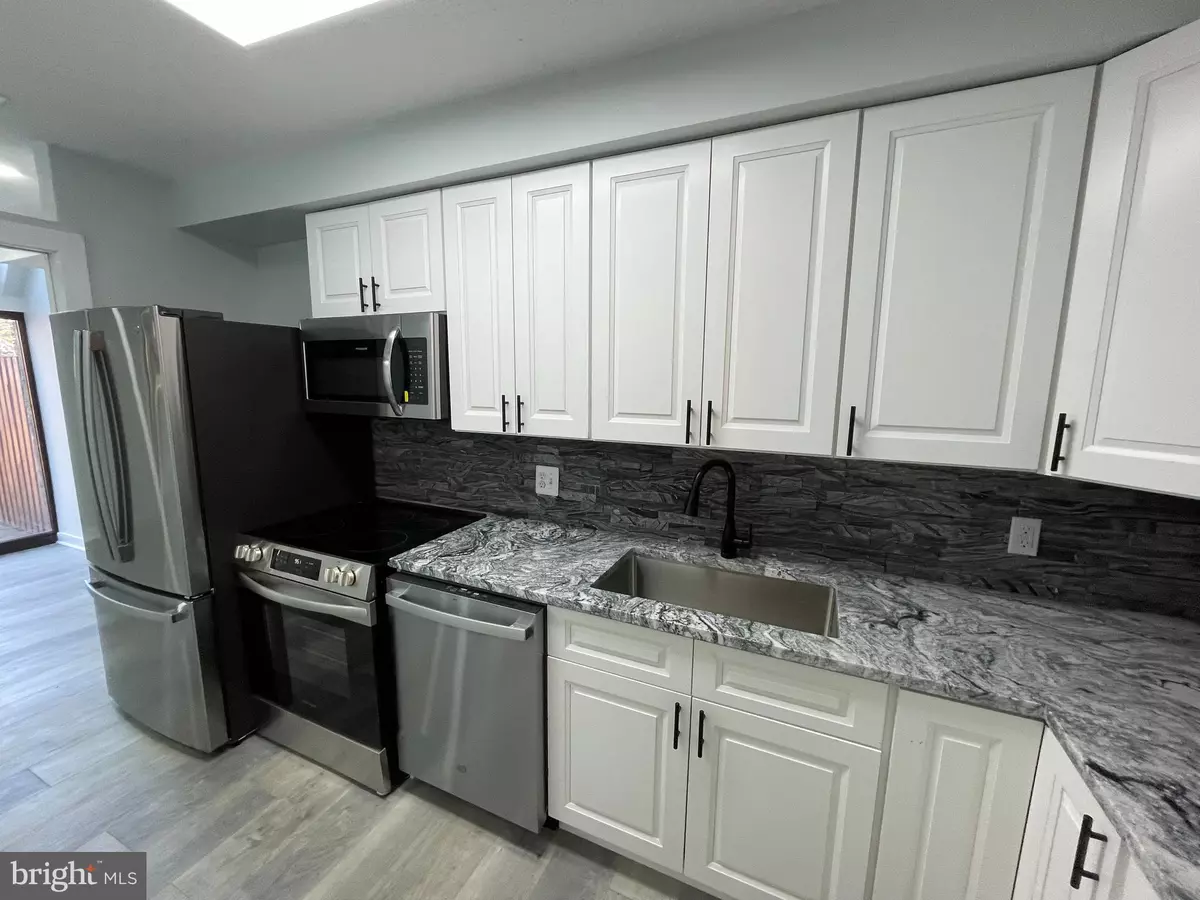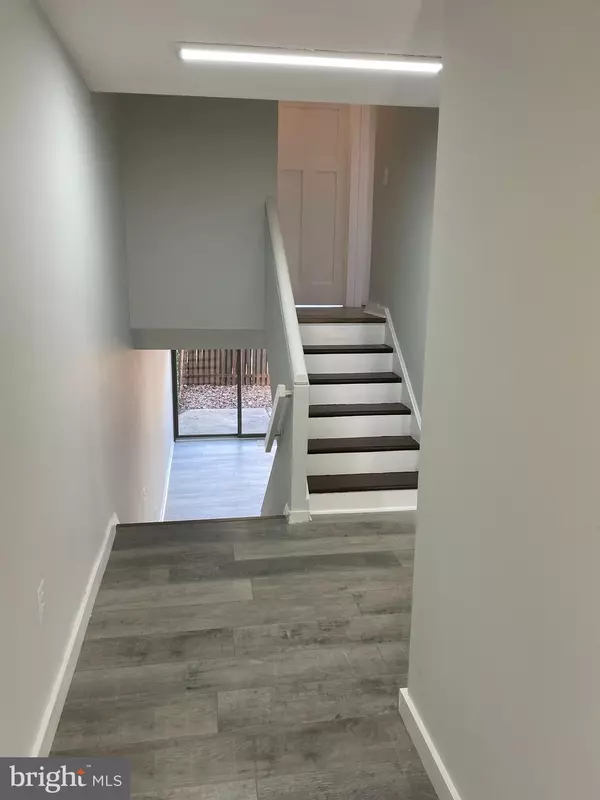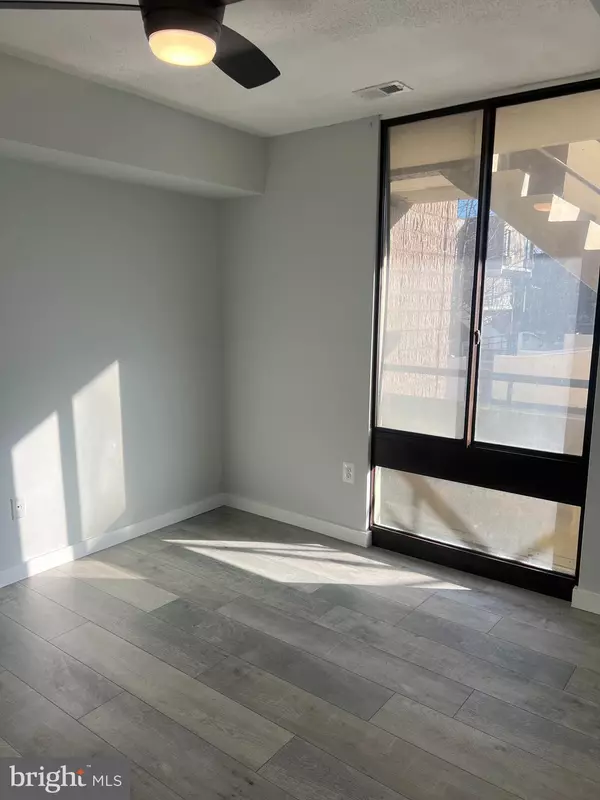2214 DEERFERN CRES Baltimore, MD 21209
3 Beds
2 Baths
1,279 SqFt
UPDATED:
02/26/2025 07:28 PM
Key Details
Property Type Condo
Sub Type Condo/Co-op
Listing Status Coming Soon
Purchase Type For Sale
Square Footage 1,279 sqft
Price per Sqft $155
Subdivision Cold Spring Newtown
MLS Listing ID MDBA2157208
Style Split Level,Contemporary
Bedrooms 3
Full Baths 2
Condo Fees $485/mo
HOA Fees $575/ann
HOA Y/N Y
Abv Grd Liv Area 1,279
Originating Board BRIGHT
Year Built 1980
Annual Tax Amount $3,017
Tax Year 2023
Property Sub-Type Condo/Co-op
Property Description
With a total square footage of 1279, this 4-story home offers plenty of room for comfortable living. The open floor plan allows for easy flow between the living, dining, and kitchen areas, making it ideal for entertaining guests. The kitchen has been updated with modern finishes and features stainless steel appliances, making it a chef's dream.
The bathrooms have also been updated, adding a touch of luxury to this already impressive home. Step outside onto the patio and enjoy the peaceful surroundings of the neighborhood.
One of the top selling points of this property is its prime location. The Coldspring Newton neighborhood is known for its tree-lined streets, friendly community, and convenient access to amenities. The bus stop is less than 1 mile away, making it easy to commute to work or explore the city.
Don't miss the opportunity to make this beautiful house your new home. Schedule a viewing today and experience the best of Baltimore living at 2214 Deerfern Crescent.
Location
State MD
County Baltimore City
Zoning R-6
Direction South
Rooms
Other Rooms Living Room, Dining Room, Kitchen, Laundry, Storage Room
Main Level Bedrooms 1
Interior
Interior Features Floor Plan - Open, Dining Area, Combination Dining/Living, Ceiling Fan(s), Primary Bath(s), Recessed Lighting
Hot Water Electric
Heating Heat Pump(s)
Cooling Central A/C
Equipment Built-In Microwave, Refrigerator, Oven/Range - Electric, Dishwasher, Disposal, Stainless Steel Appliances, Dryer - Electric, Washer
Fireplace N
Appliance Built-In Microwave, Refrigerator, Oven/Range - Electric, Dishwasher, Disposal, Stainless Steel Appliances, Dryer - Electric, Washer
Heat Source Electric
Laundry Lower Floor
Exterior
Exterior Feature Patio(s)
Parking On Site 2
Amenities Available Community Center, Pool - Outdoor
Water Access N
Accessibility 32\"+ wide Doors
Porch Patio(s)
Garage N
Building
Story 4
Foundation Other
Sewer Public Sewer
Water Public
Architectural Style Split Level, Contemporary
Level or Stories 4
Additional Building Above Grade, Below Grade
New Construction N
Schools
School District Baltimore City Public Schools
Others
Pets Allowed Y
HOA Fee Include Common Area Maintenance,Ext Bldg Maint,Insurance,Snow Removal,Trash,Water
Senior Community No
Tax ID 0327694759 045
Ownership Condominium
Special Listing Condition Standard
Pets Allowed Case by Case Basis

GET MORE INFORMATION





