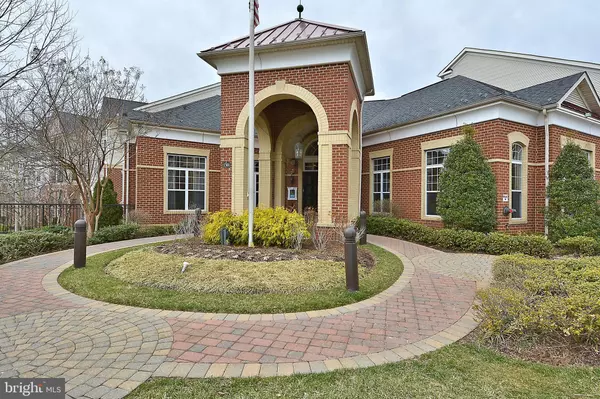3851 ARISTOTLE CT #318 Fairfax, VA 22030
1 Bed
1 Bath
741 SqFt
UPDATED:
02/27/2025 12:13 PM
Key Details
Property Type Condo
Sub Type Condo/Co-op
Listing Status Active
Purchase Type For Sale
Square Footage 741 sqft
Price per Sqft $403
Subdivision Fairfax Ridge Condos
MLS Listing ID VAFX2217968
Style Colonial
Bedrooms 1
Full Baths 1
Condo Fees $275/mo
HOA Y/N N
Abv Grd Liv Area 741
Originating Board BRIGHT
Year Built 2003
Annual Tax Amount $3,192
Tax Year 2024
Property Sub-Type Condo/Co-op
Property Description
Location
State VA
County Fairfax
Zoning 320
Rooms
Other Rooms Living Room, Dining Room, Primary Bedroom, Kitchen, Library, Foyer, Laundry
Main Level Bedrooms 1
Interior
Interior Features Combination Dining/Living, Entry Level Bedroom, Floor Plan - Traditional, Carpet, Dining Area, Primary Bath(s), Store/Office, Walk-in Closet(s), Other, Ceiling Fan(s), Bathroom - Soaking Tub, Bathroom - Tub Shower, Built-Ins, Crown Moldings, Floor Plan - Open
Hot Water Natural Gas
Heating Other
Cooling Central A/C
Flooring Carpet, Vinyl, Ceramic Tile
Fireplaces Number 1
Fireplaces Type Screen
Equipment Dryer, Disposal, Dishwasher, Exhaust Fan, Oven/Range - Gas, Refrigerator, Range Hood, Washer, Water Heater
Fireplace Y
Window Features Double Pane,Energy Efficient,Screens
Appliance Dryer, Disposal, Dishwasher, Exhaust Fan, Oven/Range - Gas, Refrigerator, Range Hood, Washer, Water Heater
Heat Source Electric
Laundry Has Laundry, Dryer In Unit, Washer In Unit, Hookup
Exterior
Garage Spaces 1.0
Parking On Site 1
Utilities Available Water Available, Sewer Available, Under Ground, Electric Available, Cable TV Available, Natural Gas Available
Amenities Available Common Grounds, Community Center, Elevator, Exercise Room, Meeting Room, Pool - Outdoor, Swimming Pool, Tot Lots/Playground
Water Access N
View Trees/Woods, Street
Street Surface Black Top,Access - Above Grade,Paved
Accessibility Elevator, Level Entry - Main, Doors - Swing In
Road Frontage HOA, City/County, Private, Public
Total Parking Spaces 1
Garage N
Building
Story 1
Unit Features Garden 1 - 4 Floors
Sewer Other
Water Other
Architectural Style Colonial
Level or Stories 1
Additional Building Above Grade, Below Grade
Structure Type Dry Wall
New Construction N
Schools
Elementary Schools Waples Mill
Middle Schools Franklin
High Schools Oakton
School District Fairfax County Public Schools
Others
Pets Allowed N
HOA Fee Include Common Area Maintenance,Ext Bldg Maint,Lawn Maintenance,Management,Snow Removal,Trash,Pool(s),Recreation Facility,Custodial Services Maintenance,Lawn Care Front,Lawn Care Rear,Lawn Care Side,Reserve Funds,Road Maintenance
Senior Community No
Tax ID 0464 19010318
Ownership Condominium
Security Features Main Entrance Lock,Smoke Detector
Acceptable Financing Cash, Conventional, VA, VHDA, FHA, FHA 203(b), FHA 203(k), FHLMC, FHVA, FMHA, FNMA
Listing Terms Cash, Conventional, VA, VHDA, FHA, FHA 203(b), FHA 203(k), FHLMC, FHVA, FMHA, FNMA
Financing Cash,Conventional,VA,VHDA,FHA,FHA 203(b),FHA 203(k),FHLMC,FHVA,FMHA,FNMA
Special Listing Condition Standard
Virtual Tour https://mls.TruPlace.com/property/338/134672/

GET MORE INFORMATION





