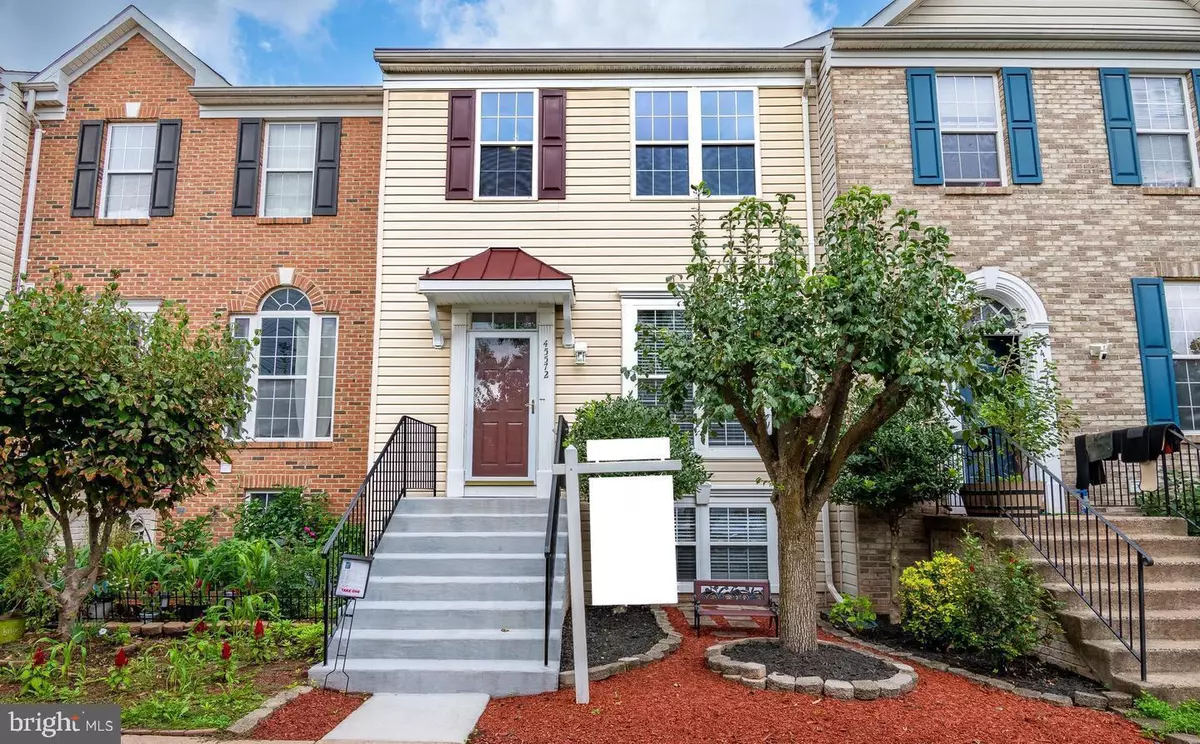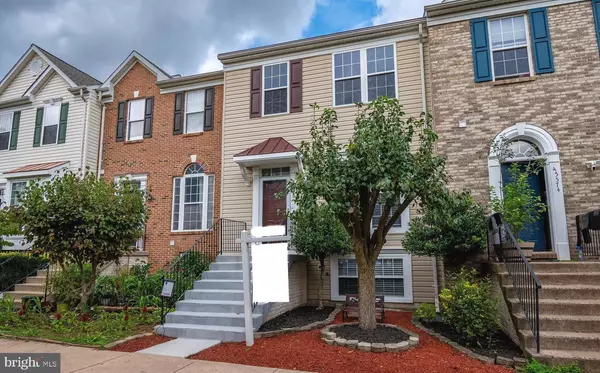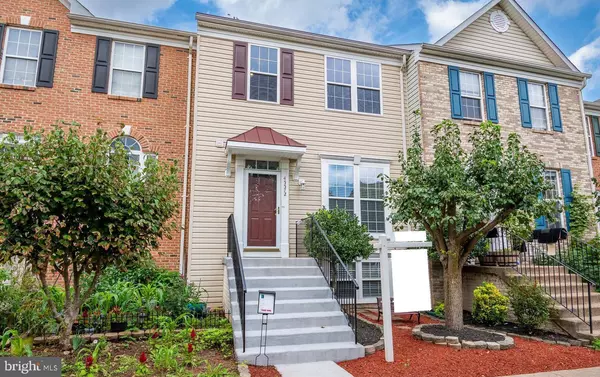
45572 GRAND CENTRAL SQ Sterling, VA 20166
4 Beds
4 Baths
2,040 SqFt
OPEN HOUSE
Sat Dec 14, 1:00pm - 3:00pm
UPDATED:
12/13/2024 01:17 AM
Key Details
Property Type Townhouse
Sub Type Interior Row/Townhouse
Listing Status Active
Purchase Type For Rent
Square Footage 2,040 sqft
Subdivision Dominion Station
MLS Listing ID VALO2085130
Style Other
Bedrooms 4
Full Baths 3
Half Baths 1
HOA Fees $110/mo
HOA Y/N Y
Abv Grd Liv Area 1,360
Originating Board BRIGHT
Year Built 1999
Lot Size 1,307 Sqft
Acres 0.03
Property Description
As you enter this beautifully updated house, you'll be greeted by freshly painted interiors, marble tile flooring, recessed lighting, and elegant custom moldings throughout. The bright eat-in kitchen features new granite countertops, white cabinetry, and newer appliances, making it ideal for enjoying meals in the formal dining room, which is adorned with crown molding.
The upstairs area features three spacious bedrooms, each with ample closet space, along with two full bathrooms. One of the bathrooms is part of a luxurious master suite, which includes a soaking tub, a double vanity, and a separate shower.
The fully finished basement features a fourth bedroom complete with a closet and a full bathroom. Outside, you can unwind on the meticulously maintained back patio, which includes a new fence and a shed.
Located in Dominion Station, you will have access to amenities such as pools, tennis courts, a tot lot, a picnic area, a recreation center, and peaceful walking trails. The home is conveniently situated near major commuter routes, Dulles Airport, shopping centers, and more. With two assigned parking spaces and additional visitor parking available, this move-in-ready home is waiting for you to lease for longer. Schedule your tour today!
Location
State VA
County Loudoun
Zoning RESIDENTIAL
Interior
Interior Features Crown Moldings, Dining Area, Floor Plan - Open, Family Room Off Kitchen, Kitchen - Eat-In, Kitchen - Island, Recessed Lighting, Walk-in Closet(s), Window Treatments, Wood Floors, Upgraded Countertops
Hot Water Natural Gas
Heating Central
Cooling Central A/C
Equipment Dishwasher, Disposal, Dryer, Exhaust Fan, Oven/Range - Gas, Washer, Water Heater, Refrigerator, Microwave, Stainless Steel Appliances
Fireplace N
Appliance Dishwasher, Disposal, Dryer, Exhaust Fan, Oven/Range - Gas, Washer, Water Heater, Refrigerator, Microwave, Stainless Steel Appliances
Heat Source Natural Gas
Exterior
Parking On Site 2
Amenities Available Lake, Picnic Area, Pool - Outdoor, Recreational Center, Tennis Courts, Tot Lots/Playground
Water Access N
Roof Type Asphalt
Accessibility None
Garage N
Building
Story 3
Foundation Stone
Sewer Public Sewer
Water Public
Architectural Style Other
Level or Stories 3
Additional Building Above Grade, Below Grade
New Construction N
Schools
Elementary Schools Sterling
Middle Schools River Bend
High Schools Potomac Falls
School District Loudoun County Public Schools
Others
Pets Allowed Y
HOA Fee Include Common Area Maintenance,Parking Fee,Recreation Facility,Road Maintenance,Snow Removal,Trash,Pool(s)
Senior Community No
Tax ID 031264707000
Ownership Other
SqFt Source Assessor
Pets Allowed Number Limit


GET MORE INFORMATION





