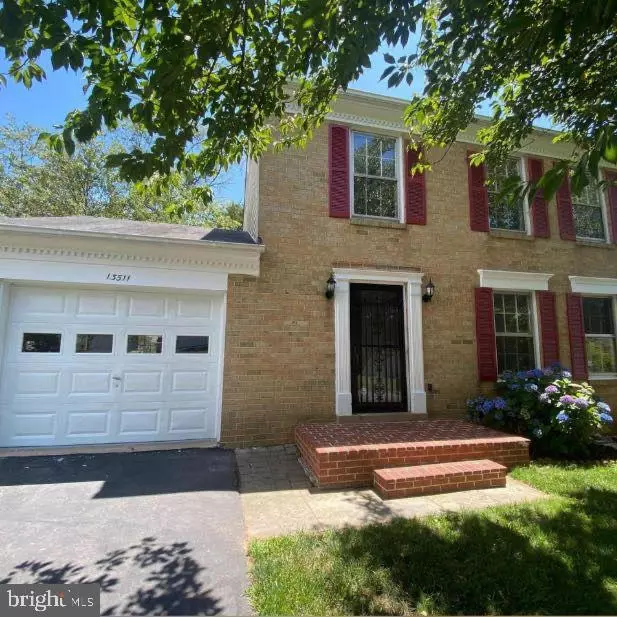
13511 CHEVY CHASE CT Chantilly, VA 20151
5 Beds
5 Baths
2,976 SqFt
OPEN HOUSE
Sat Dec 14, 1:00pm - 4:00pm
Sun Dec 15, 1:00pm - 4:00pm
UPDATED:
12/03/2024 08:34 PM
Key Details
Property Type Single Family Home
Sub Type Detached
Listing Status Coming Soon
Purchase Type For Sale
Square Footage 2,976 sqft
Price per Sqft $302
Subdivision Fair Oaks Farms
MLS Listing ID VAFX2212464
Style Colonial
Bedrooms 5
Full Baths 4
Half Baths 1
HOA Fees $156/qua
HOA Y/N Y
Abv Grd Liv Area 2,376
Originating Board BRIGHT
Year Built 1985
Annual Tax Amount $8,839
Tax Year 2024
Lot Size 8,013 Sqft
Acres 0.18
Property Description
**Welcome to your dream home! This spacious 3,000 sq ft property boasts 5 bedrooms, 4.5 baths, a fully finished updated walk-out basement, and a new roof(2022) offering the perfect blend of comfort and functionality.
**MAIN LEVEL HIGHLIGHTS: *Elegant Living Spaces: Enjoy a formal living room, dining room, family room, and a versatile bonus room, perfect for an office or playroom.* Updated Kitchen: Newly updated with quartz countertops, brand-new appliances, and modern finishes, ready to inspire your culinary creations. *Convenience: Includes a dedicated laundry unit and a half bath. *Seamless Indoor-Outdoor Living: French doors from the family room open to a brand-new deck (2024) overlooking a large backyard, complete with a new concrete patio (2024)—an entertainer’s paradise!
**SECOND LEVEL RETREATS: *Primary bedroom: Spacious bedroom with a walk-in closet and a private en-suite bathroom. *Guest bedroom: The second bedroom also features a full attached bathroom, offering comfort and privacy. *There are additional two bedrooms with another shared bathroom.
***WALK-OUT BASEMENT LUXURY: *Endless Possibilities: A fully finished space with a recreation room, bedroom, full bath, and an additional bonus room, ideal for guests or multi-generational living. *Modern Upgrades: Includes new flooring, a brand-new kitchenette that has a fridge, microwave, dishwasher, and a separate laundry unit for added convenience. *Separate heating and cooling mini split system installed for the basement with private control.
**LOCATION: Nestled in the desirable Fair Oaks Farms community, this home is just minutes from shopping, top-rated restaurants, excellent schools, and major commuter routes 28, 267, 50 and 66. 10 mins drive to Dulles access rd, Reston Town Center, AWS and Herndon-Monroe metro station, making it the perfect place for both work and play. Don't miss this opportunity to own a beautifully updated home that truly has it all. Schedule your tour today and fall in love!
Location
State VA
County Fairfax
Zoning 150
Rooms
Basement Fully Finished, Walkout Level, Windows
Interior
Interior Features Attic, Breakfast Area, Carpet, Ceiling Fan(s), Dining Area, Wood Floors
Hot Water Natural Gas
Cooling Central A/C
Equipment Built-In Microwave, Dishwasher, Disposal, Refrigerator, Washer, Dryer
Fireplace N
Appliance Built-In Microwave, Dishwasher, Disposal, Refrigerator, Washer, Dryer
Heat Source Natural Gas, Electric
Exterior
Parking Features Garage - Front Entry, Garage Door Opener, Inside Access
Garage Spaces 1.0
Amenities Available Bike Trail, Common Grounds, Tot Lots/Playground
Water Access N
Accessibility None
Attached Garage 1
Total Parking Spaces 1
Garage Y
Building
Story 3
Foundation Other
Sewer Public Sewer
Water Public
Architectural Style Colonial
Level or Stories 3
Additional Building Above Grade, Below Grade
New Construction N
Schools
Elementary Schools Lees Corner
Middle Schools Franklin
High Schools Chantilly
School District Fairfax County Public Schools
Others
HOA Fee Include Common Area Maintenance,Insurance,Management,Reserve Funds,Road Maintenance,Snow Removal,Trash
Senior Community No
Tax ID 0353 11 0034
Ownership Fee Simple
SqFt Source Assessor
Security Features Main Entrance Lock,Smoke Detector
Acceptable Financing Conventional, FHA, VA, Cash
Listing Terms Conventional, FHA, VA, Cash
Financing Conventional,FHA,VA,Cash
Special Listing Condition Standard


GET MORE INFORMATION





