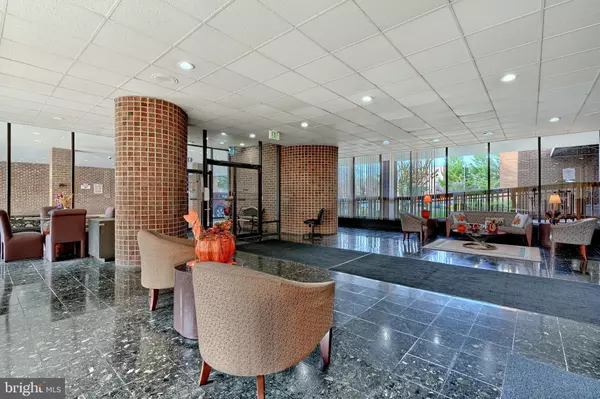
6317 PARK HEIGHTS AVE #112 Baltimore, MD 21215
1 Bed
1 Bath
958 SqFt
UPDATED:
11/24/2024 06:31 PM
Key Details
Property Type Condo
Sub Type Condo/Co-op
Listing Status Active
Purchase Type For Sale
Square Footage 958 sqft
Price per Sqft $114
Subdivision The Elmont
MLS Listing ID MDBA2146854
Style Ranch/Rambler
Bedrooms 1
Full Baths 1
Condo Fees $287/mo
HOA Y/N N
Abv Grd Liv Area 958
Originating Board BRIGHT
Year Built 1977
Annual Tax Amount $770
Tax Year 2016
Property Description
Location
State MD
County Baltimore City
Zoning 0R050
Rooms
Other Rooms Living Room, Dining Room, Primary Bedroom, Kitchen, Foyer
Main Level Bedrooms 1
Interior
Interior Features Combination Dining/Living, Kitchen - Eat-In, Window Treatments, Elevator, Floor Plan - Open
Hot Water Electric
Heating Forced Air
Cooling Central A/C
Equipment Oven/Range - Electric, Oven - Double, Washer, Dryer, Icemaker, Refrigerator
Fireplace N
Appliance Oven/Range - Electric, Oven - Double, Washer, Dryer, Icemaker, Refrigerator
Heat Source Electric
Exterior
Amenities Available Answering Service, Common Grounds, Elevator, Security, Storage Bin
Water Access N
Accessibility Elevator, Ramp - Main Level
Garage N
Building
Story 1
Unit Features Mid-Rise 5 - 8 Floors
Sewer Public Sewer
Water Public
Architectural Style Ranch/Rambler
Level or Stories 1
Additional Building Above Grade, Below Grade
New Construction N
Schools
School District Baltimore City Public Schools
Others
Pets Allowed N
HOA Fee Include Ext Bldg Maint,Lawn Maintenance,Management,Insurance,Road Maintenance,Sewer,Snow Removal,Trash
Senior Community No
Tax ID 0327224339 060
Ownership Condominium
Security Features Desk in Lobby
Special Listing Condition Standard


GET MORE INFORMATION





