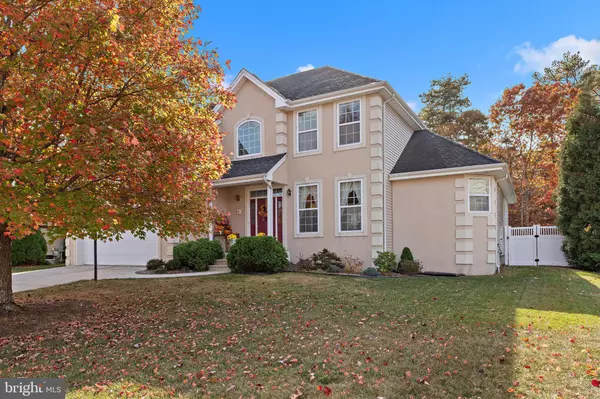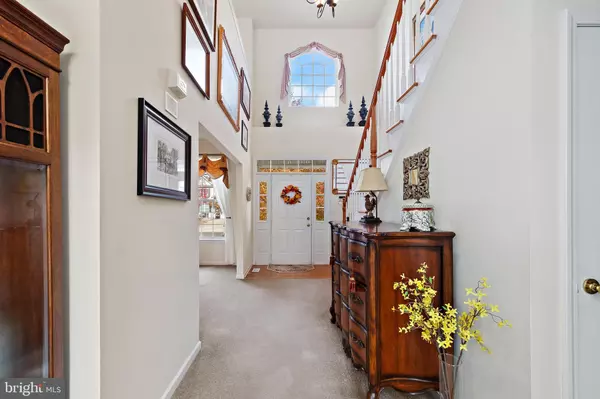
8 CRANMER CT Tuckerton, NJ 08087
3 Beds
3 Baths
4,856 SqFt
UPDATED:
12/11/2024 05:43 PM
Key Details
Property Type Single Family Home
Sub Type Detached
Listing Status Active
Purchase Type For Sale
Square Footage 4,856 sqft
Price per Sqft $123
Subdivision Holly Lake
MLS Listing ID NJOC2030026
Style Contemporary
Bedrooms 3
Full Baths 2
Half Baths 1
HOA Y/N N
Abv Grd Liv Area 2,846
Originating Board BRIGHT
Year Built 2004
Annual Tax Amount $9,762
Tax Year 2023
Lot Size 10,001 Sqft
Acres 0.23
Lot Dimensions 80.00 x 125.00
Property Description
Location
State NJ
County Ocean
Area Little Egg Harbor Twp (21517)
Zoning R100
Rooms
Other Rooms Dining Room, Primary Bedroom, Sitting Room, Kitchen, Sun/Florida Room, Great Room, Loft, Additional Bedroom
Basement Full, Poured Concrete
Main Level Bedrooms 1
Interior
Interior Features Bathroom - Tub Shower, Breakfast Area, Built-Ins, Butlers Pantry, Floor Plan - Open, Kitchen - Eat-In, Kitchen - Gourmet, Kitchen - Island, Kitchen - Table Space, Primary Bath(s), Pantry, Recessed Lighting, Skylight(s), Upgraded Countertops, Walk-in Closet(s), Wine Storage, Family Room Off Kitchen, Bathroom - Soaking Tub, Attic, Bathroom - Stall Shower, Ceiling Fan(s), Dining Area, Formal/Separate Dining Room, Kitchen - Country
Hot Water Natural Gas
Heating Zoned, Forced Air
Cooling Attic Fan, Ceiling Fan(s), Zoned
Flooring Carpet, Ceramic Tile
Fireplaces Number 1
Fireplaces Type Mantel(s), Gas/Propane
Inclusions ALL APPLIANCES
Equipment Built-In Microwave, Commercial Range, Dryer, Dishwasher, Oven/Range - Gas, Refrigerator, Stainless Steel Appliances, Six Burner Stove, Oven - Double, Oven - Self Cleaning, Oven/Range - Electric, Washer
Fireplace Y
Window Features Screens
Appliance Built-In Microwave, Commercial Range, Dryer, Dishwasher, Oven/Range - Gas, Refrigerator, Stainless Steel Appliances, Six Burner Stove, Oven - Double, Oven - Self Cleaning, Oven/Range - Electric, Washer
Heat Source Natural Gas
Laundry Dryer In Unit, Has Laundry, Main Floor, Washer In Unit
Exterior
Exterior Feature Deck(s), Patio(s)
Parking Features Additional Storage Area, Garage - Front Entry, Garage Door Opener, Oversized
Garage Spaces 5.0
Fence Vinyl
Pool Fenced, Heated, Saltwater, Vinyl
Utilities Available Natural Gas Available, Multiple Phone Lines, Electric Available, Cable TV Available, Cable TV
Water Access N
View Trees/Woods
Roof Type Architectural Shingle
Street Surface Black Top
Accessibility >84\" Garage Door
Porch Deck(s), Patio(s)
Attached Garage 2
Total Parking Spaces 5
Garage Y
Building
Lot Description Backs to Trees, Adjoins - Open Space
Story 3
Foundation Other
Sewer Public Sewer
Water Public
Architectural Style Contemporary
Level or Stories 3
Additional Building Above Grade, Below Grade
Structure Type 9'+ Ceilings,2 Story Ceilings,Cathedral Ceilings
New Construction N
Schools
School District Little Egg Harbor Township
Others
Senior Community No
Tax ID 17-00326 107-00010
Ownership Fee Simple
SqFt Source Assessor
Acceptable Financing Cash, Contract, Conventional
Horse Property N
Listing Terms Cash, Contract, Conventional
Financing Cash,Contract,Conventional
Special Listing Condition Standard


GET MORE INFORMATION





