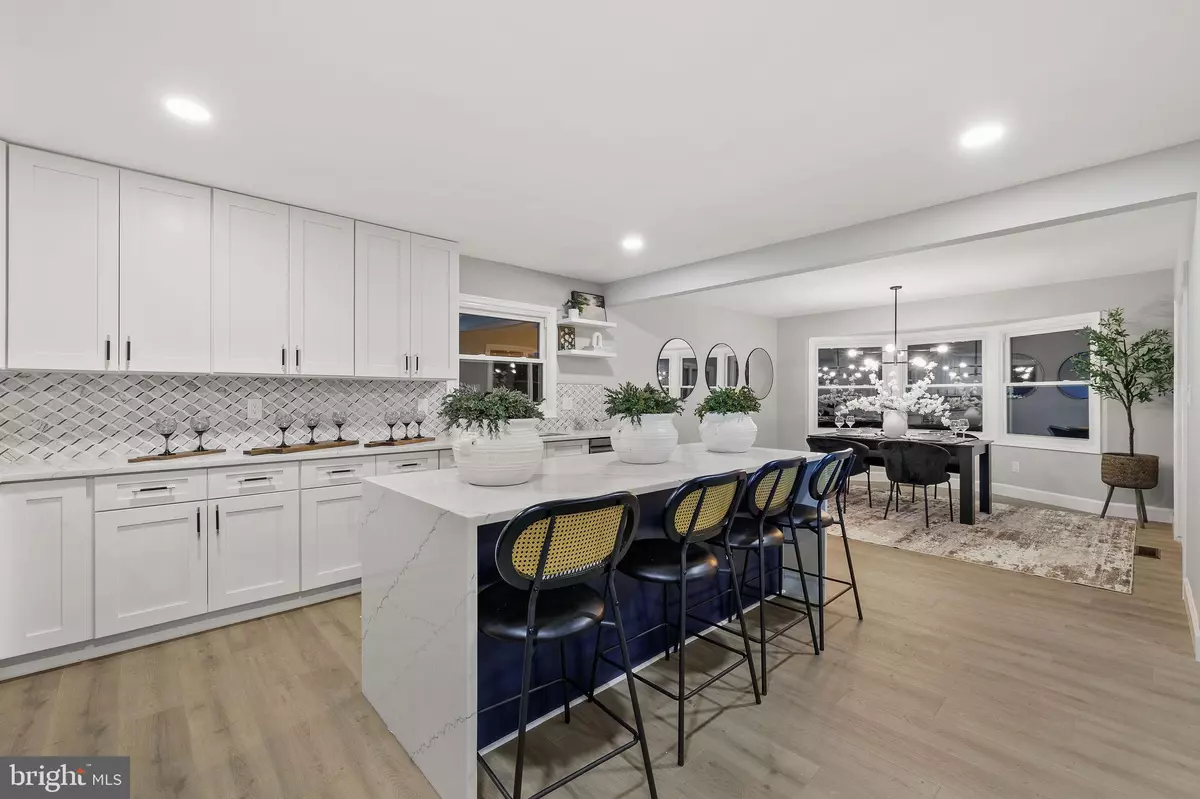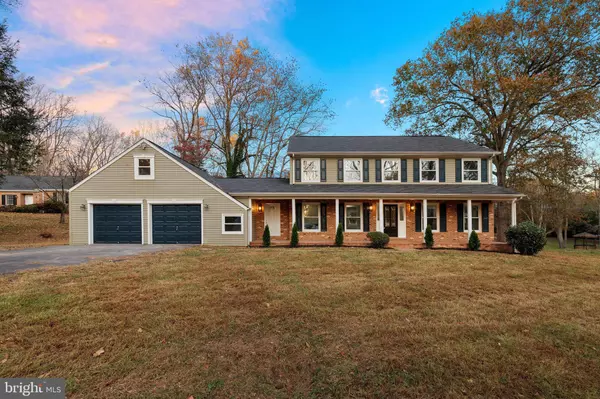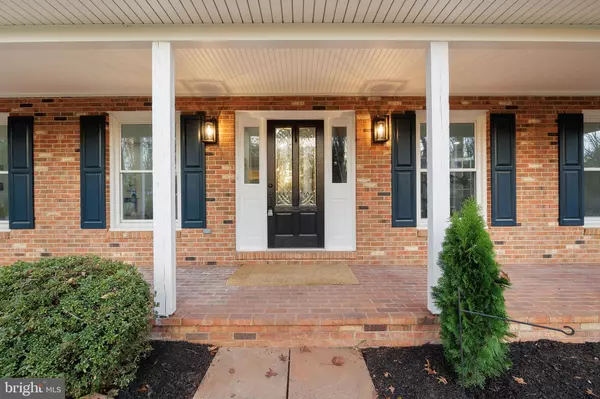
7381 PEMBROOKE CT Warrenton, VA 20187
4 Beds
3 Baths
3,405 SqFt
UPDATED:
12/02/2024 05:23 PM
Key Details
Property Type Single Family Home
Sub Type Detached
Listing Status Under Contract
Purchase Type For Sale
Square Footage 3,405 sqft
Price per Sqft $219
Subdivision Millwood
MLS Listing ID VAFQ2014626
Style Colonial
Bedrooms 4
Full Baths 2
Half Baths 1
HOA Y/N N
Abv Grd Liv Area 3,405
Originating Board BRIGHT
Year Built 1985
Annual Tax Amount $4,173
Tax Year 2022
Lot Size 1.072 Acres
Acres 1.07
Property Description
Step inside to an open-concept layout with a large kitchen and central island, perfect for cooking and gathering. The bright and airy family room, complete with a cozy fireplace, creates a warm space for relaxing. A dedicated office on the main level also provides the perfect spot for working from home or managing daily tasks. Just off the kitchen, the oversized mudroom serves as a functional entryway between the home and the garage, which has a fully finished room above—great for a guest suite, playroom, or second office. The home’s updates include a new roof, windows, and siding (all from 2010); 2024 updates include bathrooms, a kitchen, flooring, recessed lights, interior doors, light fixtures, appliances, two efficient HVAC systems, and a split unit. This property combines the peace of suburban living with easy access to local highlights. Stroll through historic Old Town Warrenton, enjoy trails like the Warrenton Branch Greenway, or dive into history at the Fauquier History Museum at the Old Jail. Plus, with no HOA, you'll have the freedom to personalize the property and make changes to fit your lifestyle or unique needs. This is more than just a house—it’s a chance to enjoy a wonderful lifestyle. Schedule your visit today and experience the charm of 7381 Pembrooke Ct!
Location
State VA
County Fauquier
Zoning R1
Rooms
Other Rooms Living Room, Dining Room, Primary Bedroom, Bedroom 2, Bedroom 3, Kitchen, Family Room, Foyer, Breakfast Room, Bedroom 1, Laundry, Mud Room, Other
Interior
Interior Features Combination Kitchen/Dining, Dining Area, Stove - Wood, Family Room Off Kitchen, Walk-in Closet(s), Kitchen - Eat-In, Kitchen - Table Space
Hot Water Electric
Heating Heat Pump(s)
Cooling Heat Pump(s), Ductless/Mini-Split
Flooring Wood, Ceramic Tile
Equipment Built-In Microwave, Energy Efficient Appliances, ENERGY STAR Clothes Washer, ENERGY STAR Dishwasher, Exhaust Fan, Microwave, Oven/Range - Electric
Fireplace N
Window Features Double Hung
Appliance Built-In Microwave, Energy Efficient Appliances, ENERGY STAR Clothes Washer, ENERGY STAR Dishwasher, Exhaust Fan, Microwave, Oven/Range - Electric
Heat Source Electric
Laundry Main Floor
Exterior
Parking Features Garage - Front Entry, Oversized
Garage Spaces 2.0
Utilities Available Cable TV, Electric Available, Water Available, Sewer Available
Water Access N
Roof Type Architectural Shingle
Accessibility None
Road Frontage City/County
Attached Garage 2
Total Parking Spaces 2
Garage Y
Building
Lot Description Corner, Cul-de-sac, Front Yard
Story 2
Foundation Crawl Space
Sewer On Site Septic
Water Public
Architectural Style Colonial
Level or Stories 2
Additional Building Above Grade, Below Grade
New Construction N
Schools
Elementary Schools P.B. Smith
Middle Schools Warrenton
High Schools Kettle Run
School District Fauquier County Public Schools
Others
Pets Allowed Y
Senior Community No
Tax ID 6994-29-9546
Ownership Fee Simple
SqFt Source Estimated
Acceptable Financing Cash, Private, Conventional, FHA, VA
Listing Terms Cash, Private, Conventional, FHA, VA
Financing Cash,Private,Conventional,FHA,VA
Special Listing Condition Standard
Pets Allowed No Pet Restrictions


GET MORE INFORMATION





