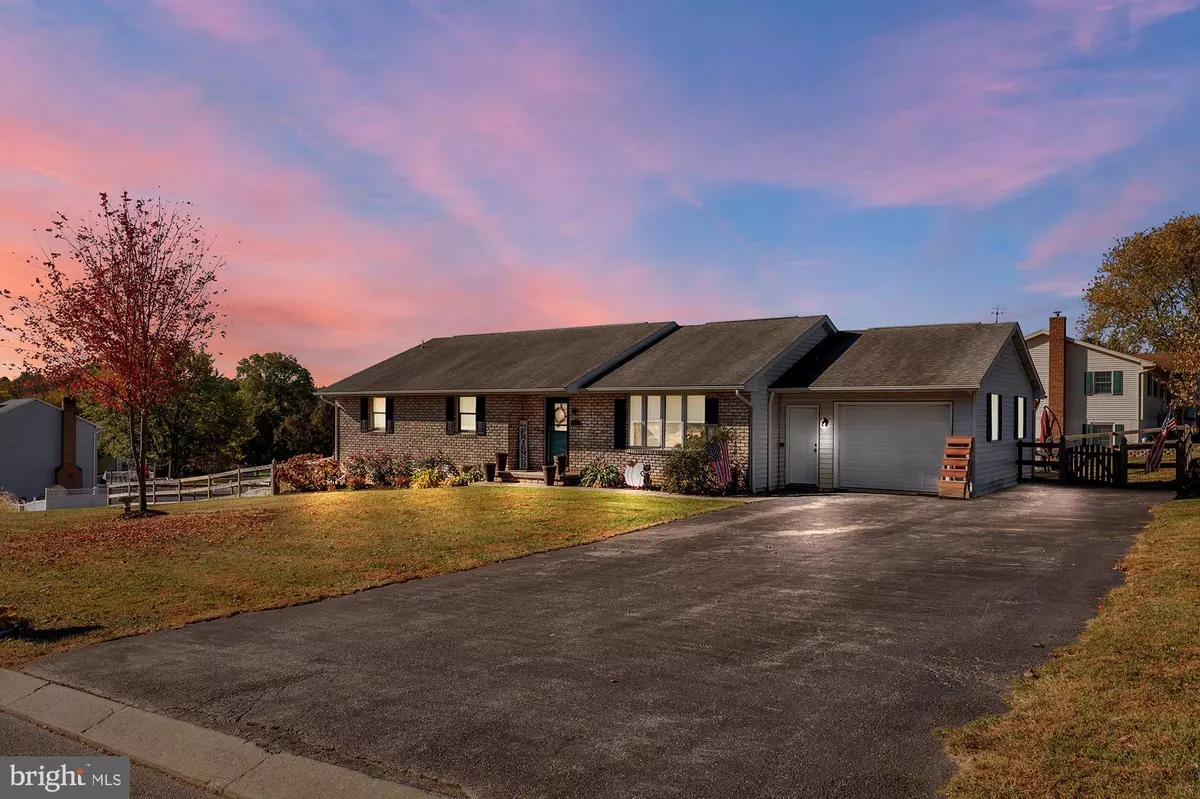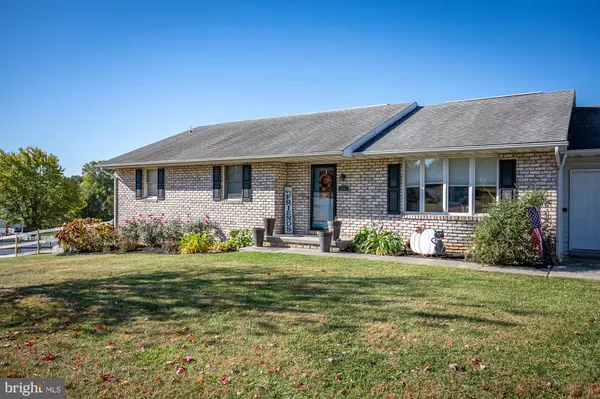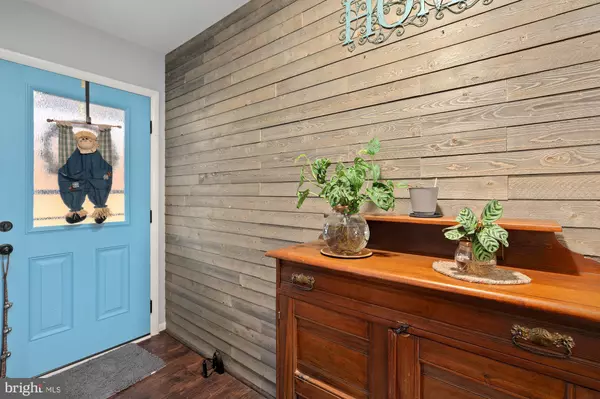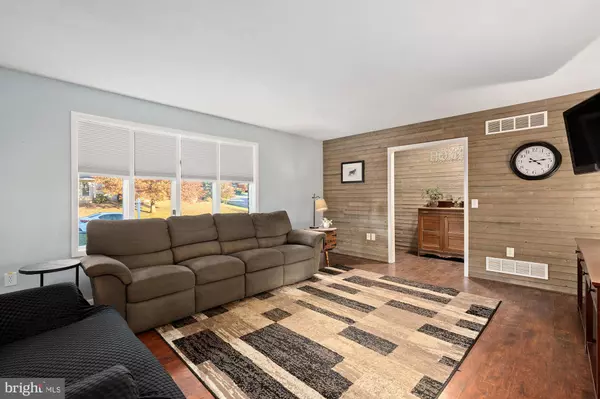
66 HARGET DR Hanover, PA 17331
4 Beds
3 Baths
2,664 SqFt
UPDATED:
11/20/2024 02:52 PM
Key Details
Property Type Single Family Home
Sub Type Detached
Listing Status Pending
Purchase Type For Sale
Square Footage 2,664 sqft
Price per Sqft $140
Subdivision Misty Acres
MLS Listing ID PAYK2071308
Style Ranch/Rambler
Bedrooms 4
Full Baths 3
HOA Y/N N
Abv Grd Liv Area 1,614
Originating Board BRIGHT
Year Built 1988
Annual Tax Amount $5,951
Tax Year 2024
Lot Size 0.482 Acres
Acres 0.48
Property Description
Location
State PA
County York
Area West Manheim Twp (15252)
Zoning R
Rooms
Basement Interior Access, Connecting Stairway, Fully Finished, Walkout Stairs, Shelving
Main Level Bedrooms 3
Interior
Interior Features Bathroom - Walk-In Shower, Carpet, Dining Area, Formal/Separate Dining Room, Kitchen - Eat-In, Primary Bath(s), Walk-in Closet(s)
Hot Water Electric
Heating Heat Pump(s)
Cooling Central A/C
Inclusions Refrigerator, clothes washer, clothes dryer, basement storage shelving, pool and equipment
Equipment Dishwasher, Built-In Microwave, Dryer, Refrigerator, Stove, Stainless Steel Appliances, Washer
Fireplace N
Appliance Dishwasher, Built-In Microwave, Dryer, Refrigerator, Stove, Stainless Steel Appliances, Washer
Heat Source Electric
Laundry Dryer In Unit, Washer In Unit, Has Laundry, Lower Floor
Exterior
Exterior Feature Deck(s)
Parking Features Built In, Inside Access
Garage Spaces 1.0
Fence Fully
Pool Above Ground
Water Access N
Accessibility None
Porch Deck(s)
Attached Garage 1
Total Parking Spaces 1
Garage Y
Building
Story 2
Foundation Permanent
Sewer On Site Septic
Water Public
Architectural Style Ranch/Rambler
Level or Stories 2
Additional Building Above Grade, Below Grade
New Construction N
Schools
School District South Western
Others
Senior Community No
Tax ID 52-000-10-0031-00-00000
Ownership Fee Simple
SqFt Source Assessor
Acceptable Financing Cash, Conventional, FHA, VA
Horse Property N
Listing Terms Cash, Conventional, FHA, VA
Financing Cash,Conventional,FHA,VA
Special Listing Condition Standard


GET MORE INFORMATION





