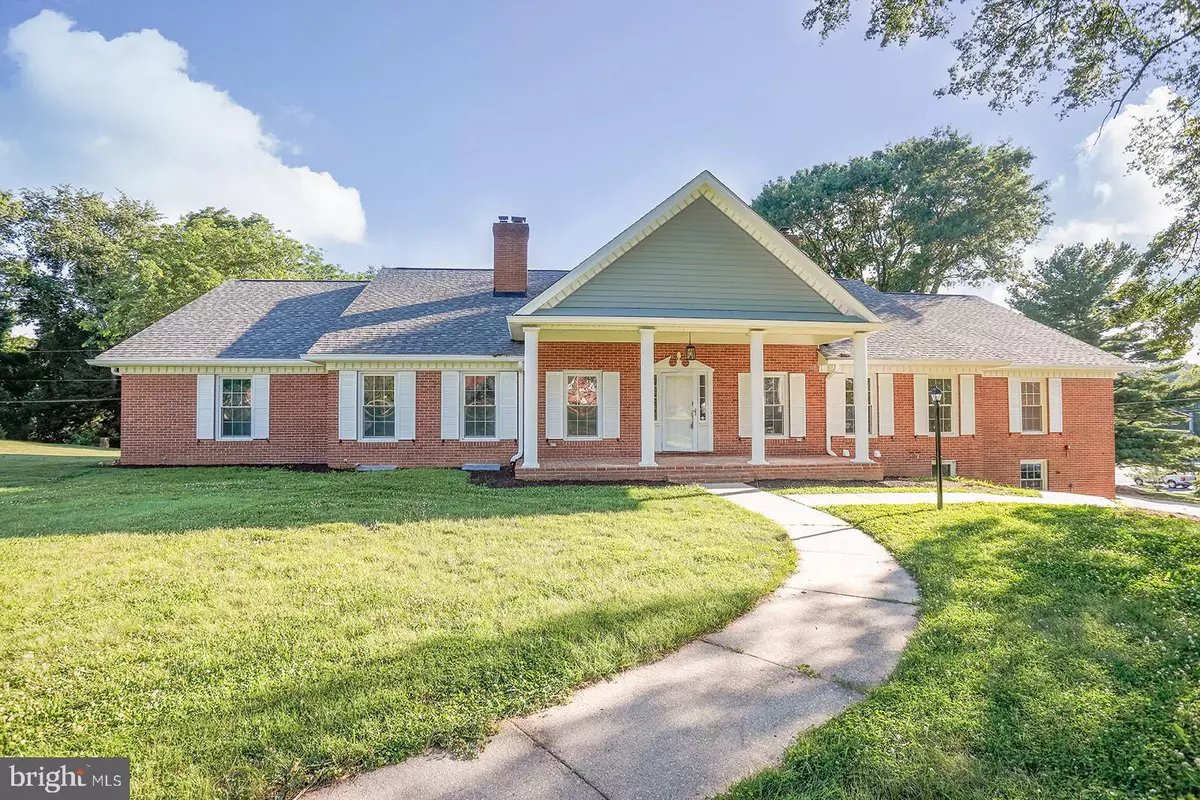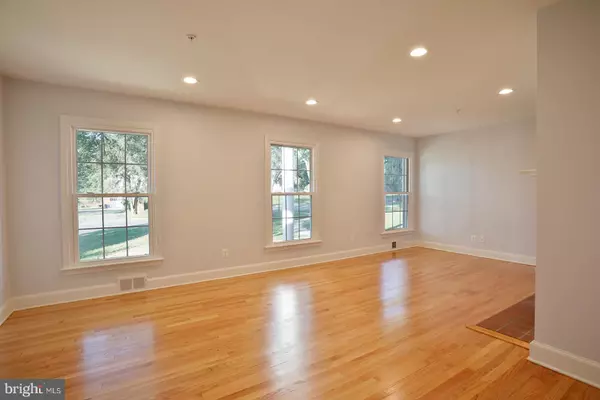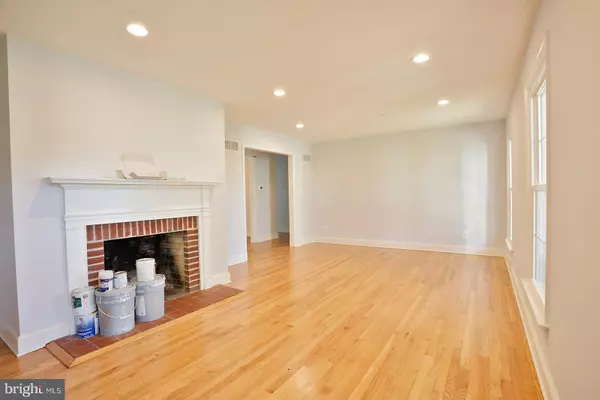
316 FARM RD #B Aberdeen, MD 21001
3 Beds
2 Baths
3,708 SqFt
UPDATED:
11/20/2024 04:44 PM
Key Details
Property Type Single Family Home, Condo
Sub Type Unit/Flat/Apartment
Listing Status Active
Purchase Type For Rent
Square Footage 3,708 sqft
Subdivision Northwood
MLS Listing ID MDHR2037088
Style Colonial
Bedrooms 3
Full Baths 2
Abv Grd Liv Area 3,492
Originating Board BRIGHT
Year Built 1968
Lot Size 0.584 Acres
Acres 0.58
Property Description
The lower common area has your systems, storage area for you to use and access to your garage. The location is close to everything. **AGENTS PLEASE READ AGENT REMARKS**
Professionally managed to make your experience even more enjoyable.
Location
State MD
County Harford
Zoning RESIDENTIAL
Rooms
Other Rooms Living Room, Primary Bedroom, Bedroom 2, Bedroom 3, Kitchen, Sun/Florida Room, Primary Bathroom
Main Level Bedrooms 3
Interior
Interior Features Ceiling Fan(s), Entry Level Bedroom, Floor Plan - Traditional, Kitchen - Eat-In, Kitchen - Island, Primary Bath(s), Wood Floors
Hot Water Electric
Heating Heat Pump(s)
Cooling Central A/C, Ceiling Fan(s)
Fireplaces Number 1
Fireplaces Type Non-Functioning
Equipment Built-In Microwave, Dishwasher, Dryer, Oven/Range - Electric, Refrigerator, Stainless Steel Appliances, Stove, Washer, Water Heater
Fireplace Y
Appliance Built-In Microwave, Dishwasher, Dryer, Oven/Range - Electric, Refrigerator, Stainless Steel Appliances, Stove, Washer, Water Heater
Heat Source Electric
Exterior
Exterior Feature Deck(s)
Parking Features Garage - Side Entry
Garage Spaces 2.0
Water Access N
Accessibility None
Porch Deck(s)
Attached Garage 2
Total Parking Spaces 2
Garage Y
Building
Story 1
Unit Features Garden 1 - 4 Floors
Sewer Public Sewer
Water Public
Architectural Style Colonial
Level or Stories 1
Additional Building Above Grade, Below Grade
New Construction N
Schools
School District Harford County Public Schools
Others
Pets Allowed Y
Senior Community No
Tax ID 1302023946
Ownership Other
SqFt Source Assessor
Pets Allowed Case by Case Basis


GET MORE INFORMATION





