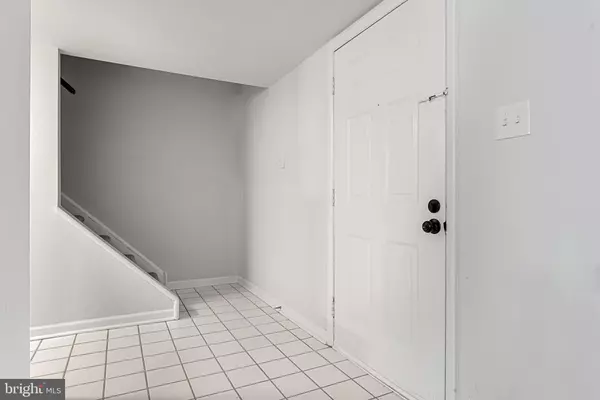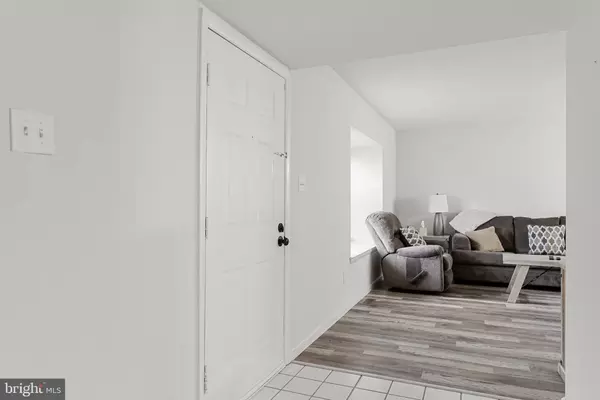
217 DEERPARK CT Marlton, NJ 08053
3 Beds
3 Baths
1,424 SqFt
UPDATED:
11/15/2024 02:15 PM
Key Details
Property Type Townhouse
Sub Type Interior Row/Townhouse
Listing Status Pending
Purchase Type For Sale
Square Footage 1,424 sqft
Price per Sqft $228
Subdivision Marlton Village
MLS Listing ID NJBL2074292
Style Other
Bedrooms 3
Full Baths 2
Half Baths 1
HOA Fees $150/mo
HOA Y/N Y
Abv Grd Liv Area 1,424
Originating Board BRIGHT
Year Built 1973
Annual Tax Amount $4,603
Tax Year 2022
Lot Size 2,026 Sqft
Acres 0.05
Property Description
The second floor is carpeted throughout, and the hall bath has been thoughtfully updated with new plumbing, a tub/shower combo with tile accents, and modern fixtures. The spacious primary bedroom boasts a walk-in closet, a second closet, and an en-suite bath with a tiled shower and newer vanity. Two additional generously sized bedrooms feature large closets. The convenience of second-floor laundry adds to the home’s appeal.
Behind the property is a wide-open field, offering a peaceful backdrop, and the home is just a short stroll from the community pool and tot lot. Recent updates include newer windows and doors and new 100-amp electrical service in 2022. Located close to shops, restaurants, Route 70, Route 73, I-295, and the NJ Turnpike. Don't miss the chance to make this gem your own!
Location
State NJ
County Burlington
Area Evesham Twp (20313)
Zoning MF
Rooms
Other Rooms Living Room, Dining Room, Primary Bedroom, Bedroom 2, Bedroom 3, Kitchen, Family Room, Laundry, Primary Bathroom, Full Bath, Half Bath
Interior
Interior Features Bathroom - Tub Shower, Carpet, Kitchen - Eat-In, Walk-in Closet(s), Primary Bath(s), Dining Area
Hot Water Natural Gas
Heating Forced Air
Cooling Central A/C
Flooring Laminated, Carpet, Ceramic Tile
Fireplaces Number 1
Fireplaces Type Corner
Inclusions Oven/Range, Refrigerator, Dishwasher, Disposal, Washer, Dryer
Equipment Oven/Range - Electric, Refrigerator, Dishwasher, Disposal, Washer, Dryer, Stainless Steel Appliances
Fireplace Y
Window Features Bay/Bow,Replacement
Appliance Oven/Range - Electric, Refrigerator, Dishwasher, Disposal, Washer, Dryer, Stainless Steel Appliances
Heat Source Natural Gas
Laundry Has Laundry
Exterior
Exterior Feature Patio(s)
Garage Spaces 2.0
Parking On Site 2
Water Access N
Roof Type Pitched,Shingle
Accessibility None
Porch Patio(s)
Total Parking Spaces 2
Garage N
Building
Story 2
Foundation Slab
Sewer Public Sewer
Water Public
Architectural Style Other
Level or Stories 2
Additional Building Above Grade, Below Grade
New Construction N
Schools
School District Evesham Township
Others
Senior Community No
Tax ID 13-00023 17-00002
Ownership Fee Simple
SqFt Source Estimated
Special Listing Condition Standard


GET MORE INFORMATION





