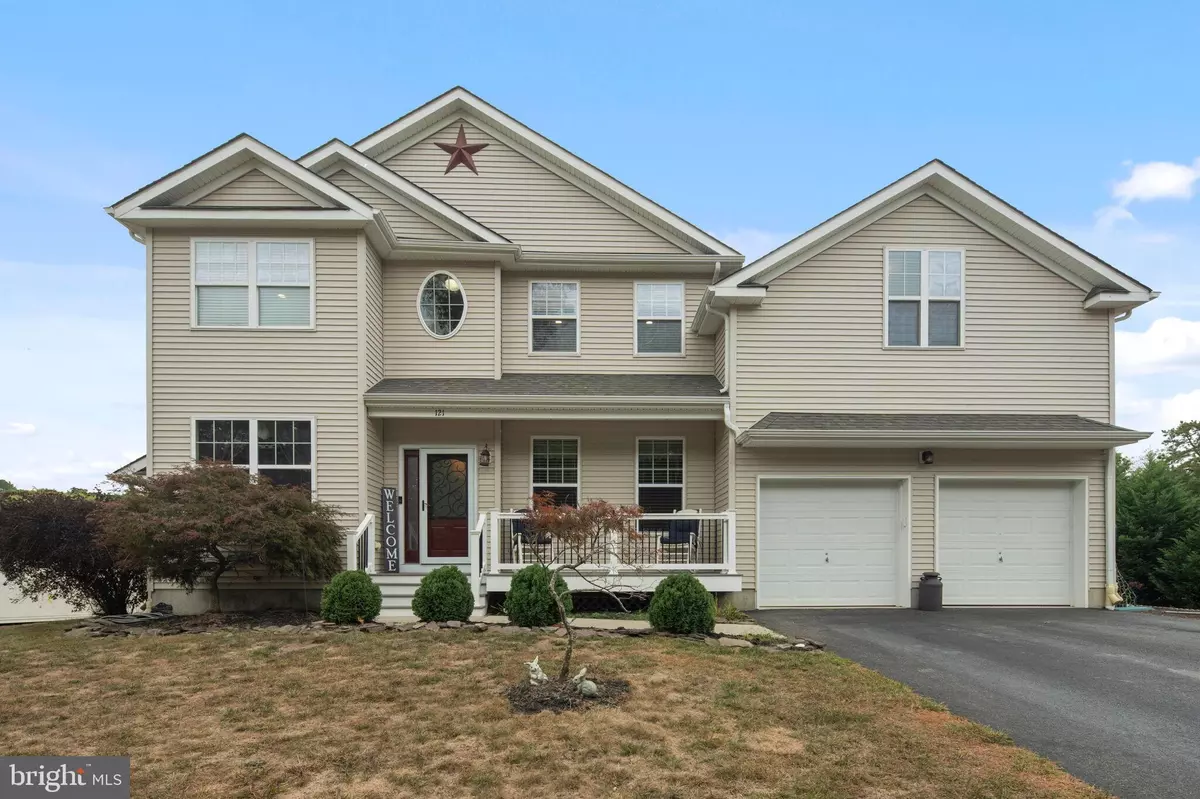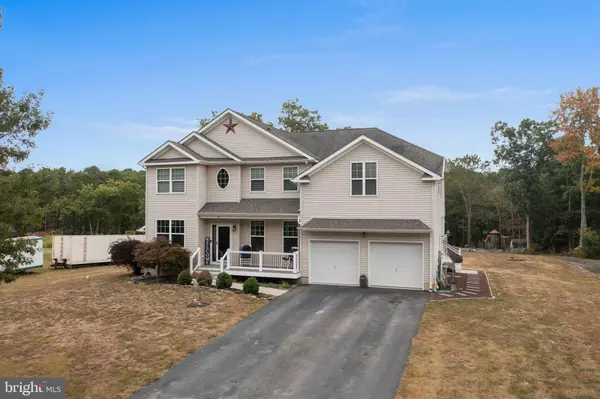
121 MOREY PLACE RD Waretown, NJ 08758
4 Beds
5 Baths
3,971 SqFt
UPDATED:
11/27/2024 04:44 PM
Key Details
Property Type Single Family Home
Sub Type Detached
Listing Status Active
Purchase Type For Sale
Square Footage 3,971 sqft
Price per Sqft $213
Subdivision Waretown
MLS Listing ID NJOC2029054
Style Dutch,Colonial
Bedrooms 4
Full Baths 4
Half Baths 1
HOA Y/N N
Abv Grd Liv Area 3,971
Originating Board BRIGHT
Year Built 2010
Annual Tax Amount $15,545
Tax Year 2023
Lot Size 2.290 Acres
Acres 2.29
Lot Dimensions 0.00 x 0.00
Property Description
The home spans three stories, including a finished basement with a walk-out to the backyard, making it an ideal space for an in-law suite. This lower-level living area includes a kitchenette, ample closet space and a full bathroom that is handicap accessible with a chair lift to main floor.
Moving to the main floor, the large kitchen, which opens into the family room, features an electric fireplace, creating a warm and inviting atmosphere.
The front of the home is designed for more formal entertaining with a living room, dining room and half bathroom. Outdoor relaxation is made easy with a front porch and a 16x32 Trex deck in the back.
The upper level offers a luxurious primary bedroom with a walk-in closet and a versatile attached space that can serve as a nursery or office. The ensuite bathroom includes a large soaking tub, walk-in shower, and double sinks. The second bedroom is a princess suite, complete with its own bathroom, while the remaining two bedrooms are spacious with large closets, sharing a third full bathroom.
This home caters to comfort, convenience, and multi-generational living, with features that cater to both relaxation and productivity. Just minutes to the Garden State Parkway.
Location
State NJ
County Ocean
Area Ocean Twp (21521)
Zoning EC
Rooms
Basement Full
Main Level Bedrooms 4
Interior
Hot Water Natural Gas
Heating Forced Air
Cooling Central A/C
Fireplace N
Heat Source Natural Gas
Exterior
Parking Features Inside Access, Additional Storage Area, Garage - Front Entry
Garage Spaces 2.0
Water Access N
Accessibility Chairlift
Attached Garage 2
Total Parking Spaces 2
Garage Y
Building
Story 3
Foundation Other
Sewer Private Septic Tank
Water Well
Architectural Style Dutch, Colonial
Level or Stories 3
Additional Building Above Grade, Below Grade
New Construction N
Others
Senior Community No
Tax ID 21-00057-00013 04
Ownership Fee Simple
SqFt Source Assessor
Special Listing Condition Standard


GET MORE INFORMATION





