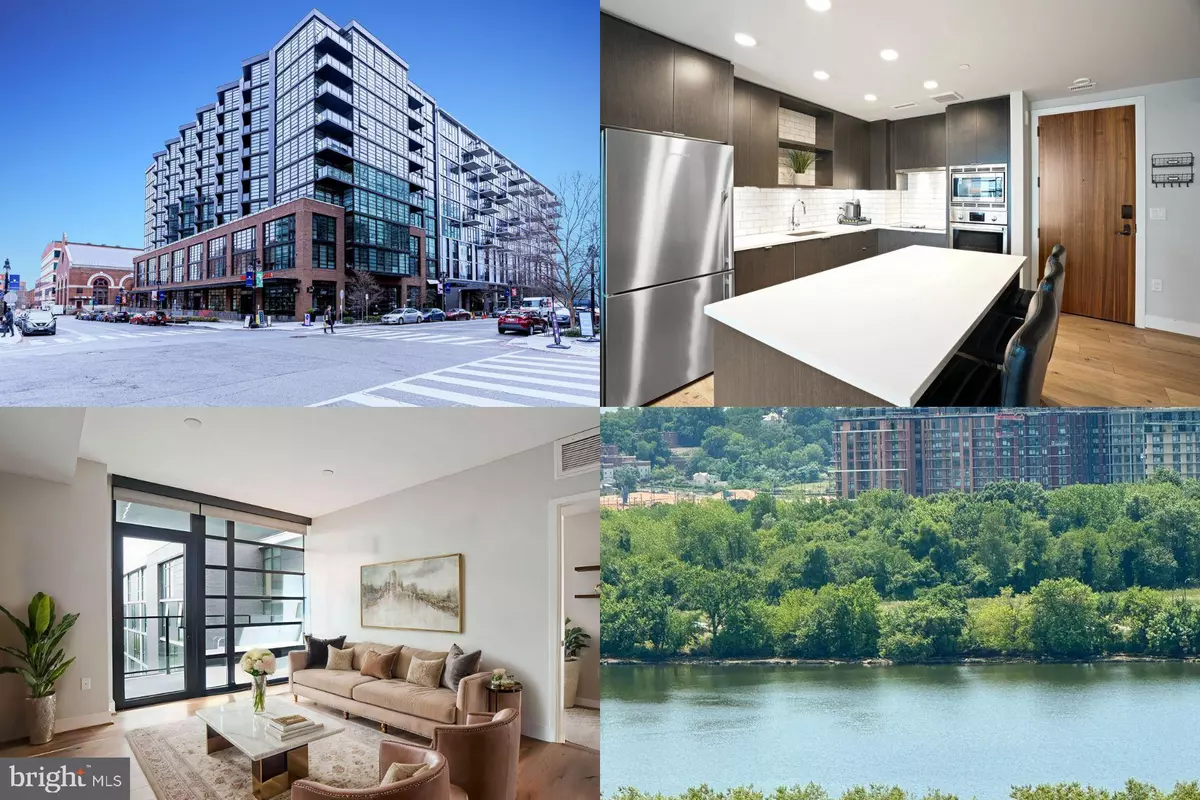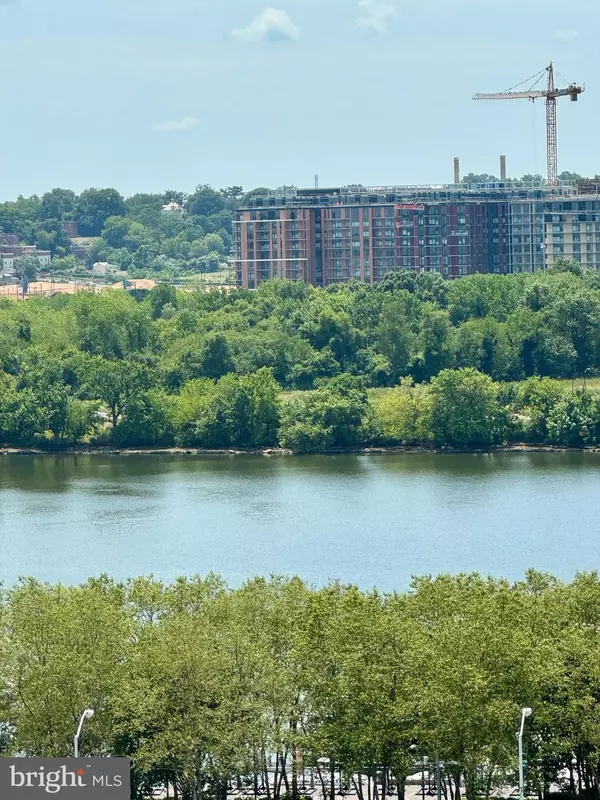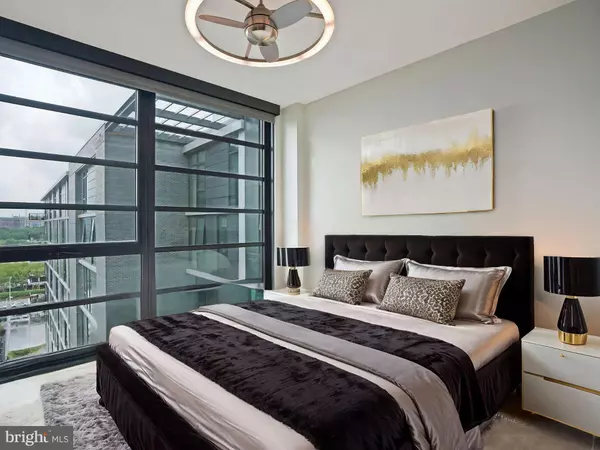
1300 4TH ST SE #908 Washington, DC 20003
2 Beds
2 Baths
826 SqFt
UPDATED:
11/21/2024 08:52 PM
Key Details
Property Type Condo
Sub Type Condo/Co-op
Listing Status Active
Purchase Type For Sale
Square Footage 826 sqft
Price per Sqft $847
Subdivision Navy Yard
MLS Listing ID DCDC2161708
Style Contemporary
Bedrooms 2
Full Baths 2
Condo Fees $930/mo
HOA Y/N N
Abv Grd Liv Area 826
Originating Board BRIGHT
Year Built 2018
Annual Tax Amount $5,109
Tax Year 2023
Property Description
**After the 1 year of complimentary parking, additional parking will be available at a monthly rate of $250-$275 per month. This space is being offered from another condo owner in the building who does not have a vehicle.**
Schedule showings online with Showing Time.
Imagine waking up in this stunning 2 bed, 2 bath condo in Navy Yard, with sunlight pouring in through floor-to-ceiling windows, filling the space with warmth and natural light. The kitchen, with its sleek Italian cabinetry and quartz countertops, feels like the perfect place to start your day, whether it’s a quiet morning coffee or cooking up a meal for friends. Everything about it speaks to modern luxury and ease.
From the private balcony, the views of the river are nothing short of breathtaking—a peaceful escape from the city’s hustle. The gentle breeze and panoramic vista create a moment of serenity in the midst of urban life.
Then there are the amenities. Hosting friends on the rooftop, with its grilling stations and cozy entertainment areas, feels like a special occasion every time. The gym, equipped with Peloton bikes, offers convenience and motivation to stay active. And the 24-hour concierge service gives a sense of comfort, knowing there’s always someone available to help.
The location is a dream for anyone who loves city life. Michelin-star dining, shopping, and entertainment are just moments away, with the Navy Yard Metro making everything in the city so accessible.
This isn’t just a condo—it’s a sanctuary in the heart of one of the city’s most exciting neighborhoods. It’s the perfect balance of luxury and livability, offering a lifestyle where every detail feels thoughtfully designed to bring joy. Come see it today!
Location
State DC
County Washington
Rooms
Main Level Bedrooms 2
Interior
Hot Water Electric
Heating Forced Air
Cooling Central A/C
Equipment Cooktop, Oven - Wall, Microwave, Refrigerator, Icemaker, Dishwasher, Disposal, Washer, Dryer
Fireplace N
Appliance Cooktop, Oven - Wall, Microwave, Refrigerator, Icemaker, Dishwasher, Disposal, Washer, Dryer
Heat Source Electric
Exterior
Exterior Feature Balcony
Amenities Available Bar/Lounge, Community Center, Concierge, Fitness Center
Water Access N
Accessibility None
Porch Balcony
Garage N
Building
Story 1
Unit Features Hi-Rise 9+ Floors
Sewer Public Sewer
Water Public
Architectural Style Contemporary
Level or Stories 1
Additional Building Above Grade, Below Grade
New Construction N
Schools
Elementary Schools Van Ness
Middle Schools Jefferson
High Schools Eastern
School District District Of Columbia Public Schools
Others
Pets Allowed Y
HOA Fee Include Insurance,Reserve Funds,Sewer,Trash,Water
Senior Community No
Tax ID 0826//2115
Ownership Condominium
Special Listing Condition Standard
Pets Allowed Case by Case Basis


GET MORE INFORMATION





