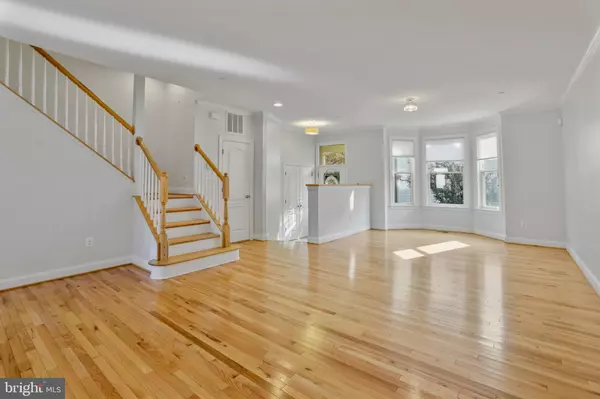
12 MAXWELL SQ Frederick, MD 21701
4 Beds
4 Baths
2,950 SqFt
UPDATED:
11/22/2024 08:15 PM
Key Details
Property Type Condo
Sub Type Condo/Co-op
Listing Status Under Contract
Purchase Type For Sale
Square Footage 2,950 sqft
Price per Sqft $203
Subdivision Maxwell Square
MLS Listing ID MDFR2054390
Style Colonial
Bedrooms 4
Full Baths 2
Half Baths 2
Condo Fees $255/mo
HOA Y/N N
Abv Grd Liv Area 2,450
Originating Board BRIGHT
Year Built 2015
Annual Tax Amount $8,839
Tax Year 2024
Property Description
The main level features an open floor plan with gleaming hardwood floors, a spacious living room, and a dining area perfect for entertaining. The gourmet kitchen boasts stainless steel appliances, granite countertops, and ample cabinetry, opening up to a cozy breakfast nook. Step outside to the private deck, ideal for outdoor relaxation.
The upper level includes a luxurious primary suite with a walk-in closet and an ensuite bathroom featuring dual vanities and a soaking tub. Two additional bedrooms share a well-appointed hall bathroom, providing plenty of space for family or guests. The top floor space has its own bathroom and could function as a third bedroom, office, work-out space or playroom.
The lower level offers a finished recreation room, perfect for additional living space or a home office. A laundry room and attached garage complete this lovely home.
Location
State MD
County Frederick
Zoning R
Rooms
Other Rooms Living Room, Dining Room, Primary Bedroom, Bedroom 2, Bedroom 3, Kitchen, Foyer, Recreation Room, Bathroom 2, Primary Bathroom, Half Bath
Basement Connecting Stairway, Daylight, Partial, English, Fully Finished, Sump Pump, Windows
Interior
Interior Features Bathroom - Tub Shower, Bathroom - Stall Shower, Breakfast Area, Carpet, Dining Area, Floor Plan - Traditional, Kitchen - Gourmet, Pantry, Primary Bath(s), Recessed Lighting, Upgraded Countertops, Walk-in Closet(s), Window Treatments, Wood Floors
Hot Water Natural Gas
Heating Central
Cooling Central A/C, Ceiling Fan(s)
Equipment Dryer, Washer, Dishwasher, Humidifier, Disposal, Microwave, Refrigerator, Icemaker, Oven/Range - Gas
Furnishings No
Fireplace N
Window Features Screens
Appliance Dryer, Washer, Dishwasher, Humidifier, Disposal, Microwave, Refrigerator, Icemaker, Oven/Range - Gas
Heat Source Natural Gas
Laundry Has Laundry, Upper Floor, Washer In Unit, Dryer In Unit
Exterior
Exterior Feature Deck(s)
Parking Features Garage - Rear Entry, Garage Door Opener, Inside Access
Garage Spaces 2.0
Amenities Available Common Grounds
Water Access N
View City
Roof Type Shingle
Accessibility None
Porch Deck(s)
Attached Garage 2
Total Parking Spaces 2
Garage Y
Building
Story 3
Foundation Permanent
Sewer Public Sewer
Water Public
Architectural Style Colonial
Level or Stories 3
Additional Building Above Grade, Below Grade
Structure Type Dry Wall,9'+ Ceilings
New Construction N
Schools
Elementary Schools Spring Ridge
Middle Schools Gov. Thomas Johnson
High Schools Gov. Thomas Johnson
School District Frederick County Public Schools
Others
Pets Allowed Y
HOA Fee Include Lawn Maintenance,Management,Sewer,Snow Removal,Trash,Water
Senior Community No
Tax ID 1102591878
Ownership Condominium
Security Features Smoke Detector,Security System
Horse Property N
Special Listing Condition Standard
Pets Allowed No Pet Restrictions


GET MORE INFORMATION





